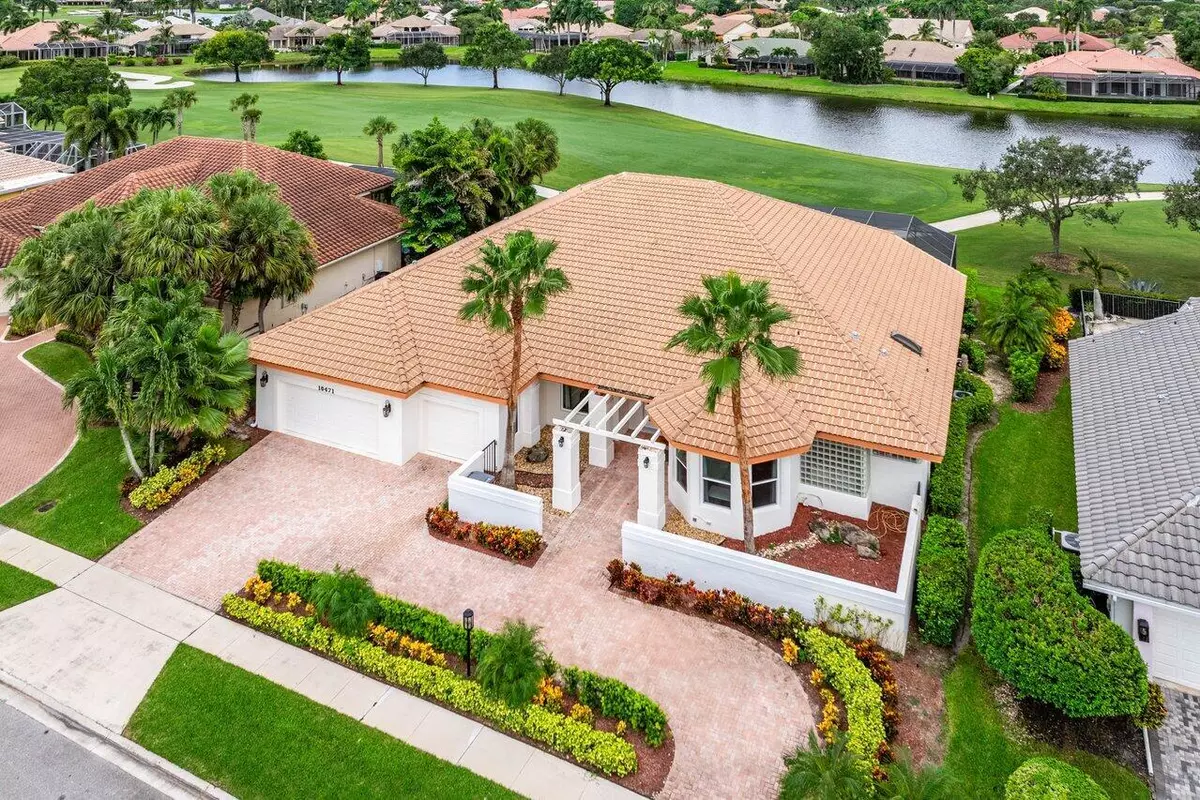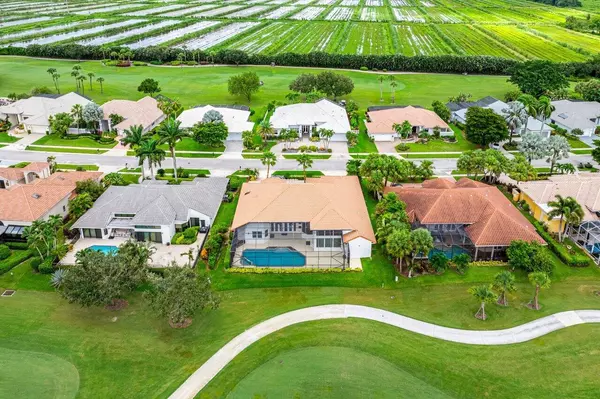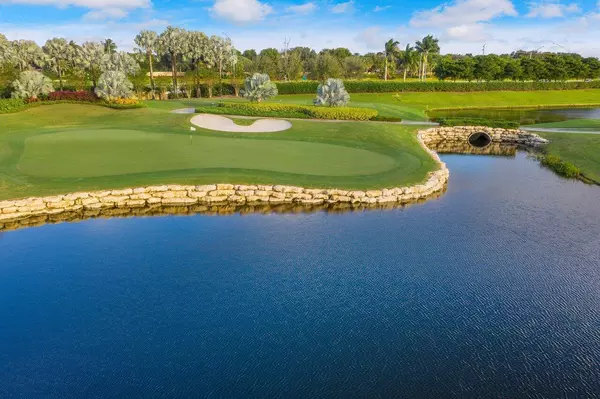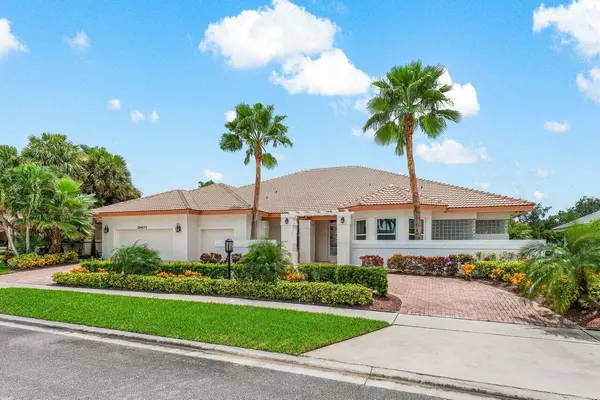Bought with Redfin Corporation
$1,160,000
$1,295,000
10.4%For more information regarding the value of a property, please contact us for a free consultation.
4 Beds
4.1 Baths
4,050 SqFt
SOLD DATE : 11/20/2024
Key Details
Sold Price $1,160,000
Property Type Single Family Home
Sub Type Single Family Detached
Listing Status Sold
Purchase Type For Sale
Square Footage 4,050 sqft
Price per Sqft $286
Subdivision Stonebridge 2
MLS Listing ID RX-11018233
Sold Date 11/20/24
Style Contemporary,Mediterranean
Bedrooms 4
Full Baths 4
Half Baths 1
Construction Status Resale
Membership Fee $124,000
HOA Fees $365/mo
HOA Y/N Yes
Year Built 1990
Annual Tax Amount $14,469
Tax Year 2023
Lot Size 0.289 Acres
Property Description
Experience luxury in this stunning and majestic 4-bedroom, 4.5-bathroom, plus den/study golf course home with a lake view in the prestigious Stonebridge Country Club. Boasting 4,050 sq ft of elegant living space, this exquisite residence features a modern designer kitchen, beautifully updated opulent bathrooms, and a striking stone feature wall. Experience exceptional craftsmanship with custom woodwork throughout. It also includes a significant investment in high quality, sun light filtering impact windows during the last year. This house is in an extremely quiet location, far away from busy streets or airports, on the 8th fairway of the golf course. Enjoy serene pool and beautiful golf course views from the comfort of your sumptuous home.
Location
State FL
County Palm Beach
Area 4860
Zoning AR
Rooms
Other Rooms Den/Office, Family
Master Bath Mstr Bdrm - Ground, Separate Shower, Separate Tub
Interior
Interior Features Ctdrl/Vault Ceilings, Entry Lvl Lvng Area, Fireplace(s), Kitchen Island, Split Bedroom, Volume Ceiling, Walk-in Closet
Heating Central
Cooling Central, Zoned
Flooring Laminate, Tile
Furnishings Unfurnished
Exterior
Exterior Feature Auto Sprinkler, Screened Patio
Garage 2+ Spaces, Garage - Attached
Garage Spaces 3.0
Pool Inground, Screened
Community Features Gated Community
Utilities Available Cable, Electric, Public Sewer, Public Water
Amenities Available Basketball, Cafe/Restaurant, Fitness Center, Manager on Site, Pickleball, Playground, Pool, Sidewalks, Street Lights, Tennis
Waterfront Yes
Waterfront Description Lake
View Golf, Lake
Roof Type Barrel
Exposure North
Private Pool Yes
Building
Lot Description 1/4 to 1/2 Acre
Story 1.00
Foundation CBS
Construction Status Resale
Others
Pets Allowed Yes
HOA Fee Include Cable,Manager,Other,Security,Sewer,Trash Removal
Senior Community No Hopa
Restrictions Buyer Approval,No Lease First 2 Years
Security Features Gate - Manned
Acceptable Financing Cash, Conventional
Membership Fee Required Yes
Listing Terms Cash, Conventional
Financing Cash,Conventional
Read Less Info
Want to know what your home might be worth? Contact us for a FREE valuation!

Our team is ready to help you sell your home for the highest possible price ASAP
Learn More About LPT Realty

Broker Associate | License ID: BK3281021






