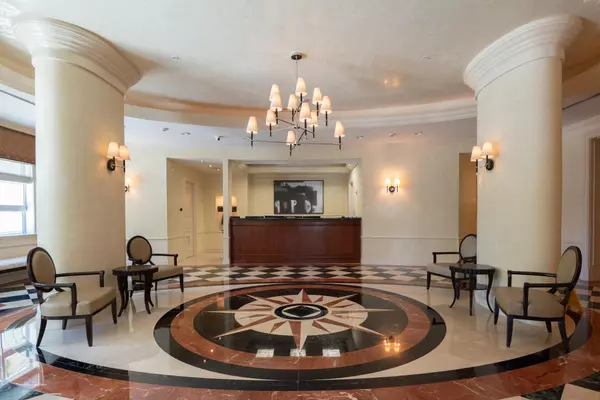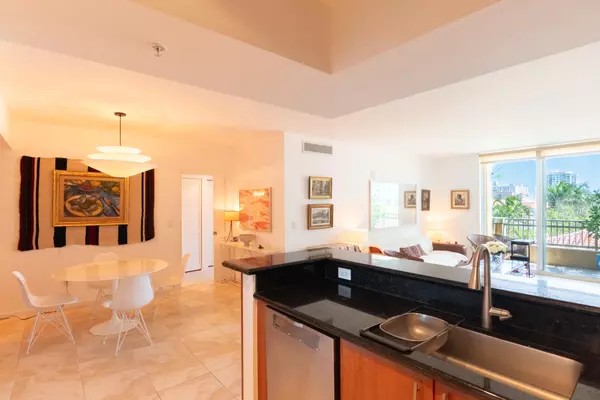Bought with Compass Florida LLC
$485,000
$485,000
For more information regarding the value of a property, please contact us for a free consultation.
2 Beds
2 Baths
1,328 SqFt
SOLD DATE : 11/07/2024
Key Details
Sold Price $485,000
Property Type Condo
Sub Type Condo/Coop
Listing Status Sold
Purchase Type For Sale
Square Footage 1,328 sqft
Price per Sqft $365
Subdivision Metropolitan
MLS Listing ID RX-10967913
Sold Date 11/07/24
Style 4+ Floors,Contemporary
Bedrooms 2
Full Baths 2
Construction Status Resale
HOA Fees $1,404/mo
HOA Y/N Yes
Min Days of Lease 120
Leases Per Year 3
Year Built 2006
Annual Tax Amount $5,705
Tax Year 2023
Property Description
Rare Opportunity! BEST DEAL DOWNTOWN! GORGEOUS VIEWS! Upgraded Exceptional 2Bd/2Bath. 1,328sqft. Bright, XLarge Split Bdrm floor plan. Separate Dining area. Open Kitchen. Top of the line Stainless Appliances.Tile floors throughout Living, Dining and Kitchen. Laminate/Wood flooring in Bedrooms. Spacious Bedrooms. Luxurious Bathrms. Master Bath with Double Sinks, Oversized Tub, Separate all Glass Shower. Custom outfitted Closets. New Bosch A/C system. New Washer/Dryer. Enjoy morning Sun & East City Views. Private Balcony. Parking garage. Metropolitan is one of the few Full Service Luxury Boutique buildings Downtown. Resort Style Amenities. Gorgeous Roof Top Pool, Spa and Lounging Areas. Business & Fitness Centers. Community Rm. Zen Garden. 24/7 Front Desk Attendant. Pet Friendly. Lease ok.
Location
State FL
County Palm Beach
Community Metropolitan
Area 5420
Zoning TOD-10
Rooms
Other Rooms Laundry-Inside
Master Bath 2 Master Baths, Dual Sinks, Separate Shower, Separate Tub
Interior
Interior Features Roman Tub, Split Bedroom, Walk-in Closet
Heating Central Individual
Cooling Central Individual
Flooring Ceramic Tile, Laminate
Furnishings Unfurnished
Exterior
Exterior Feature Covered Balcony
Garage Assigned, Covered, Garage - Attached, Guest
Garage Spaces 1.0
Utilities Available Cable, Electric, Public Sewer, Public Water
Amenities Available Business Center, Community Room, Elevator, Fitness Center, Internet Included, Lobby, Manager on Site, Pool, Spa-Hot Tub, Trash Chute
Waterfront No
Waterfront Description None
View City
Exposure East
Private Pool No
Building
Story 8.00
Unit Features Interior Hallway,Lobby
Foundation CBS, Stone
Unit Floor 4
Construction Status Resale
Others
Pets Allowed Yes
HOA Fee Include Cable,Common Areas,Common R.E. Tax,Elevator,Insurance-Bldg,Lawn Care,Legal/Accounting,Maintenance-Exterior,Management Fees,Manager,Parking,Pool Service,Reserve Funds,Roof Maintenance,Security,Sewer,Trash Removal,Water
Senior Community No Hopa
Restrictions Lease OK
Security Features Doorman,Lobby,Security Light,Security Sys-Owned
Acceptable Financing Cash, Conventional
Membership Fee Required No
Listing Terms Cash, Conventional
Financing Cash,Conventional
Read Less Info
Want to know what your home might be worth? Contact us for a FREE valuation!

Our team is ready to help you sell your home for the highest possible price ASAP
Learn More About LPT Realty

Broker Associate | License ID: BK3281021






