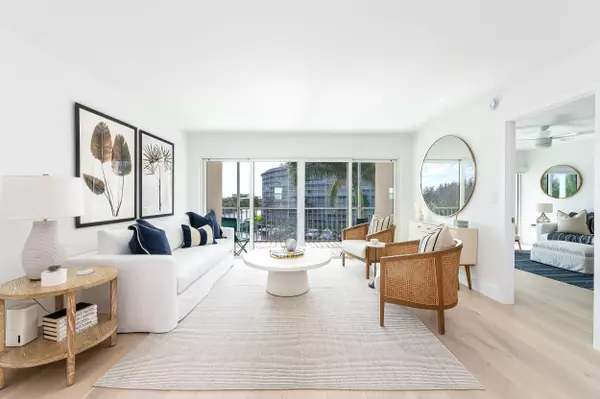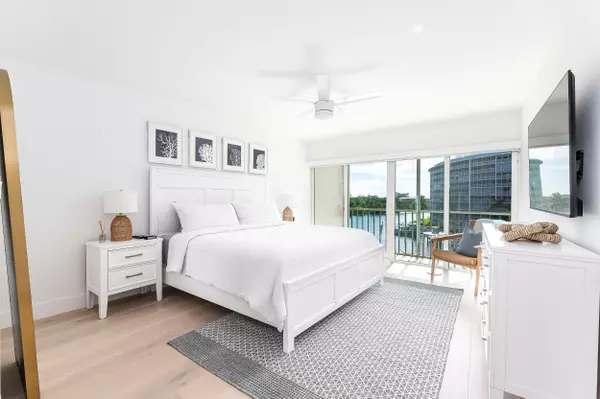Bought with Coldwell Banker
$610,000
$695,000
12.2%For more information regarding the value of a property, please contact us for a free consultation.
3 Beds
2.1 Baths
1,405 SqFt
SOLD DATE : 10/29/2024
Key Details
Sold Price $610,000
Property Type Condo
Sub Type Condo/Coop
Listing Status Sold
Purchase Type For Sale
Square Footage 1,405 sqft
Price per Sqft $434
Subdivision Hillsboro Cove Condo
MLS Listing ID RX-11016643
Sold Date 10/29/24
Style Contemporary
Bedrooms 3
Full Baths 2
Half Baths 1
Construction Status Resale
HOA Fees $1,161/mo
HOA Y/N Yes
Min Days of Lease 90
Leases Per Year 1
Year Built 1969
Annual Tax Amount $6,975
Tax Year 2023
Property Description
Completely renovated residence in the desirable East location of Hillsboro Cove. Consisting of a very spacious and open floor plan, this residence features three bedrooms with two en suite full bathrooms and an additional half bath. Brand new Hurricane Impact sliders and windows throughout. Brand new Appliances, Custom Kitchen Cabinetry, Custom French White Oak Wood Flooring. Open Kitchen with Stunning Countertops and matching backsplash. Custom build closets, new doors, new hardware and trim throughout. Bathrooms encompass Porcelain flooring and walls as well as Custom Quartz Countertops. Brand new AC, washer and dryer located in Unit's laundry closet (not in kitchen). Don't miss this opportunity to own a completely renovated condo within walking distance to the beach.
Location
State FL
County Broward
Area 3211
Zoning RM-25
Rooms
Other Rooms Laundry-Inside
Master Bath 2 Master Baths, 2 Master Suites
Interior
Interior Features Built-in Shelves, Closet Cabinets, Pantry, Split Bedroom, Walk-in Closet
Heating Central, Electric
Cooling Ceiling Fan, Central, Electric
Flooring Tile, Wood Floor
Furnishings Furniture Negotiable
Exterior
Exterior Feature Screen Porch
Garage Assigned, Carport - Detached, Covered, Guest
Utilities Available Cable
Amenities Available Boating, Clubhouse, Common Laundry, Elevator, Extra Storage, Internet Included, Library, Picnic Area, Pool, Trash Chute
Waterfront Yes
Waterfront Description Interior Canal,Navigable,No Fixed Bridges,Ocean Access
View Intracoastal, River
Exposure East
Private Pool No
Building
Lot Description East of US-1
Story 6.00
Unit Features Exterior Catwalk
Foundation Block, Concrete
Unit Floor 5
Construction Status Resale
Others
Pets Allowed No
HOA Fee Include Cable,Common Areas,Elevator,Insurance-Other,Maintenance-Exterior,Manager,Parking,Roof Maintenance,Sewer,Trash Removal,Water
Senior Community Verified
Restrictions Maximum # Vehicles,No Corporate Buyers,No Lease First 2 Years
Acceptable Financing Cash, Conventional
Membership Fee Required No
Listing Terms Cash, Conventional
Financing Cash,Conventional
Read Less Info
Want to know what your home might be worth? Contact us for a FREE valuation!

Our team is ready to help you sell your home for the highest possible price ASAP
Learn More About LPT Realty

Broker Associate | License ID: BK3281021






