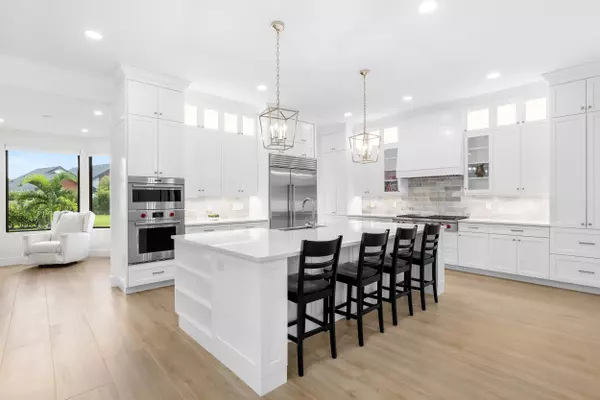Bought with Charles Rutenberg Realty Fort
$2,900,000
$3,299,000
12.1%For more information regarding the value of a property, please contact us for a free consultation.
4 Beds
4 Baths
4,175 SqFt
SOLD DATE : 03/27/2024
Key Details
Sold Price $2,900,000
Property Type Single Family Home
Sub Type Single Family Detached
Listing Status Sold
Purchase Type For Sale
Square Footage 4,175 sqft
Price per Sqft $694
Subdivision Fieldbrook
MLS Listing ID RX-10929415
Sold Date 03/27/24
Bedrooms 4
Full Baths 4
Construction Status Resale
HOA Fees $600/mo
HOA Y/N Yes
Year Built 1989
Annual Tax Amount $14,931
Tax Year 2022
Lot Size 1.032 Acres
Property Description
Completely remodeled in 2022, this 4 bed + office ranch home sits on a vast 1-acre lot in gated Fieldbrook Estates. Step inside to tall ceilings and an abundance of natural light. The kitchen is a culinary dream with Wolf and SubZero appliances incl. gas range, a wet bar, wine coolers and walk-in pantry. Spacious living areas and primary suite with expansive views of the pool and backyard. Retreat to the primary suite's spa-like bathroom. All bedrooms feature built-in closets and en-suite access. Impact windows, new driveway, generator, and 400 amp power this home offers both style and security. The expansive 1 acre lot presents the opportunity to expand and customize your dream home or outdoor space. Additional structure presents even more opportunity. Boca A+ schools
Location
State FL
County Palm Beach
Area 4650
Zoning RE
Rooms
Other Rooms Den/Office, Family, Laundry-Inside, Laundry-Util/Closet
Master Bath Dual Sinks, Mstr Bdrm - Ground, Separate Shower, Separate Tub
Interior
Interior Features Bar, Built-in Shelves, Fireplace(s), Foyer, Kitchen Island, Split Bedroom, Volume Ceiling, Walk-in Closet
Heating Central, Electric
Cooling Central, Electric, Zoned
Flooring Tile
Furnishings Unfurnished
Exterior
Garage Spaces 2.0
Community Features Gated Community
Utilities Available Electric, Public Water, Septic
Amenities Available None
Waterfront No
Waterfront Description None
Exposure North
Private Pool Yes
Building
Lot Description 1 to < 2 Acres
Story 1.00
Foundation CBS, Stucco
Construction Status Resale
Others
Pets Allowed Yes
Senior Community No Hopa
Restrictions Lease OK w/Restrict
Acceptable Financing Cash, Conventional
Membership Fee Required No
Listing Terms Cash, Conventional
Financing Cash,Conventional
Read Less Info
Want to know what your home might be worth? Contact us for a FREE valuation!

Our team is ready to help you sell your home for the highest possible price ASAP
Learn More About LPT Realty

Broker Associate | License ID: BK3281021






