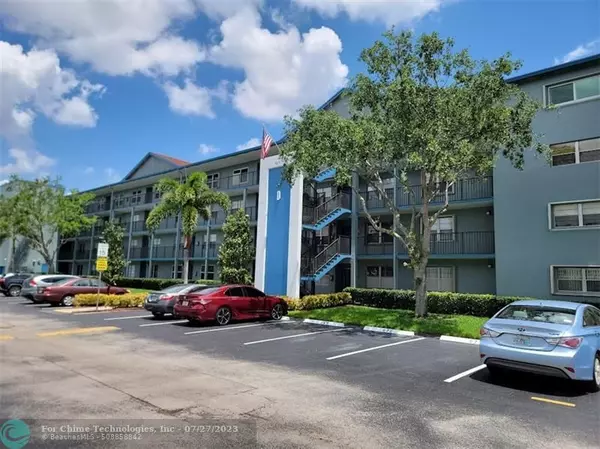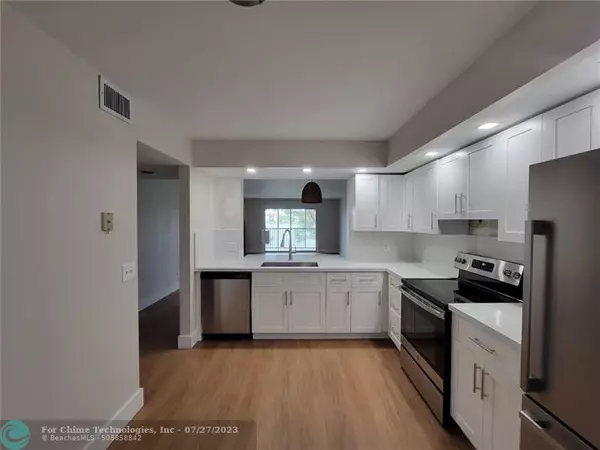$305,000
$304,500
0.2%For more information regarding the value of a property, please contact us for a free consultation.
2 Beds
2 Baths
1,192 SqFt
SOLD DATE : 07/20/2023
Key Details
Sold Price $305,000
Property Type Condo
Sub Type Condo
Listing Status Sold
Purchase Type For Sale
Square Footage 1,192 sqft
Price per Sqft $255
Subdivision Ivanhoe West Condo Iii
MLS Listing ID F10380166
Sold Date 07/20/23
Style Condo 1-4 Stories
Bedrooms 2
Full Baths 2
Construction Status Resale
HOA Fees $300/mo
HOA Y/N Yes
Year Built 1987
Annual Tax Amount $3,014
Tax Year 2022
Property Description
2 Bedrooms/2 Baths in Ivanhoe West III at Century Village, a Gated 55+ Community. Tasteful Renovations include Fresh Interior Paint, Waterproof Vinyl Laminate Flooring throughout, New Baseboards, New Water Heater, and New Kitchen with Recessed Lighting, Stainless Steel Appliances(w/warranties), Quartz Countertops, Snack Counter, and White Shaker Cabinets & Drawers. Updated Baths include Tile Flooring, New Toilets, New Sinks & Vanities. Washer/Dryer in Unit. All Popcorn has been removed from ceilings! Roof (2014). Keyless Front Door Entry. Rescreened & Freshly-Painted Lakefront Balcony. Community Pool is a short walk from front door (located just across the parking lot). Clubhouse Amenities include Golf, Courtesy Shuttle, Fitness Center, Classes, Entertainment, Café, & Indoor Pool.
Location
State FL
County Broward County
Community Century Village
Area Hollywood Central West (3980;3180)
Building/Complex Name Ivanhoe West Condo III
Rooms
Bedroom Description None
Other Rooms No Additional Rooms
Dining Room Dining/Living Room, Snack Bar/Counter
Interior
Interior Features Second Floor Entry, Split Bedroom
Heating Central Heat
Cooling Central Cooling
Flooring Laminate
Equipment Dishwasher, Disposal, Dryer, Electric Range, Electric Water Heater, Refrigerator, Self Cleaning Oven, Washer
Furnishings Unfurnished
Exterior
Exterior Feature Screened Balcony
Community Features Gated Community
Amenities Available Café/Restaurant, Clubhouse-Clubroom, Community Room, Courtesy Bus, Elevator, Fitness Center, Exterior Lighting, Extra Storage, Golf Course Com, Indoor Pool, Pool
Waterfront Yes
Waterfront Description Lake Front
Water Access Y
Water Access Desc None
Private Pool No
Building
Unit Features Lake,Water View
Foundation Concrete Block Construction
Unit Floor 2
Construction Status Resale
Schools
Elementary Schools Lakeside
Middle Schools Young; Walter C
High Schools Flanagan;Charls
Others
Pets Allowed No
HOA Fee Include 300
Senior Community Verified
Restrictions No Lease First 2 Years,Renting Limited
Security Features Complex Fenced
Acceptable Financing Cash, Conventional
Membership Fee Required No
Listing Terms Cash, Conventional
Special Listing Condition As Is
Read Less Info
Want to know what your home might be worth? Contact us for a FREE valuation!

Our team is ready to help you sell your home for the highest possible price ASAP

Bought with Inspired Lifestyle Realty, LLC
Learn More About LPT Realty

Broker Associate | License ID: BK3281021






