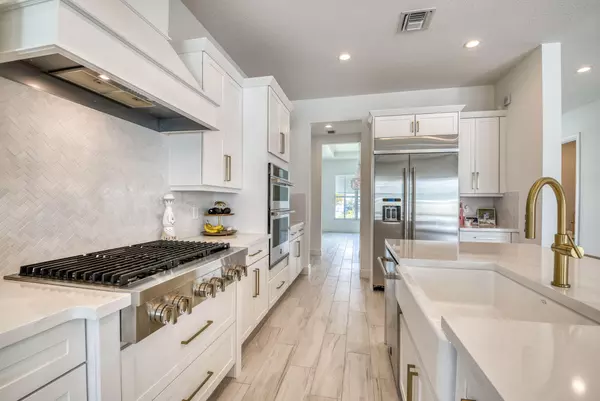Bought with Echo Fine Properties
$1,200,000
$1,200,000
For more information regarding the value of a property, please contact us for a free consultation.
4 Beds
3 Baths
3,169 SqFt
SOLD DATE : 06/30/2023
Key Details
Sold Price $1,200,000
Property Type Single Family Home
Sub Type Single Family Detached
Listing Status Sold
Purchase Type For Sale
Square Footage 3,169 sqft
Price per Sqft $378
Subdivision Windgate At Avenir, Avenir
MLS Listing ID RX-10884039
Sold Date 06/30/23
Style < 4 Floors
Bedrooms 4
Full Baths 3
Construction Status Resale
HOA Fees $225/mo
HOA Y/N Yes
Min Days of Lease 180
Year Built 2022
Annual Tax Amount $7,674
Tax Year 2022
Lot Size 7,000 Sqft
Property Description
This must-see exquisitely appointed newly built pool home in the sought-after gated community of Windgate at Avenir is now available. Skip the long build times and move right in! This gem of a property boasts almost 3,200 sf of living space, 4 bedrooms, 3 baths, an office/study PLUS a loft, and a 2 car garage. Luxurious designer upgrades including gorgeous porcelain tile flooring and stylish light fixtures elevate this home's appeal. A chef's dream come true, the gourmet kitchen boasts upgraded white solid wood cabinetry & custom vent hood, JennAir appliances including a 6 burner gas cooktop, a farmhouse sink, a large walk in pantry & a show stopping waterfall quartz center island. Entertain friends & family or enjoy ultimate privacy in the backyard outdoor oasis. The extended covered
Location
State FL
County Palm Beach
Community Avenir
Area 5550
Zoning PDA(ci
Rooms
Other Rooms Den/Office, Family, Great, Laundry-Inside, Laundry-Util/Closet, Loft
Master Bath Dual Sinks, Mstr Bdrm - Upstairs, Separate Shower
Interior
Interior Features Entry Lvl Lvng Area, French Door, Kitchen Island, Laundry Tub, Pantry, Split Bedroom, Volume Ceiling, Walk-in Closet
Heating Central
Cooling Central
Flooring Carpet, Tile
Furnishings Furniture Negotiable,Unfurnished
Exterior
Exterior Feature Auto Sprinkler, Covered Patio, Fence, Zoned Sprinkler
Garage Garage - Attached
Garage Spaces 2.0
Pool Auto Chlorinator, Equipment Included, Heated, Inground, Spa
Utilities Available Cable, Electric, Gas Natural, Public Sewer, Public Water
Amenities Available Bike - Jog, Clubhouse, Fitness Center, Pickleball, Playground, Pool, Sidewalks, Spa-Hot Tub, Street Lights, Tennis
Waterfront No
Waterfront Description None
Roof Type Concrete Tile,Flat Tile
Exposure South
Private Pool Yes
Building
Lot Description < 1/4 Acre, Sidewalks, West of US-1
Story 2.00
Foundation CBS, Stucco
Construction Status Resale
Others
Pets Allowed Restricted
HOA Fee Include Common Areas,Lawn Care,Management Fees,Recrtnal Facility,Security
Senior Community No Hopa
Restrictions Other
Security Features Gate - Unmanned,Security Sys-Owned
Acceptable Financing Cash, Conventional
Membership Fee Required No
Listing Terms Cash, Conventional
Financing Cash,Conventional
Pets Description No Aggressive Breeds
Read Less Info
Want to know what your home might be worth? Contact us for a FREE valuation!

Our team is ready to help you sell your home for the highest possible price ASAP
Learn More About LPT Realty

Broker Associate | License ID: BK3281021






