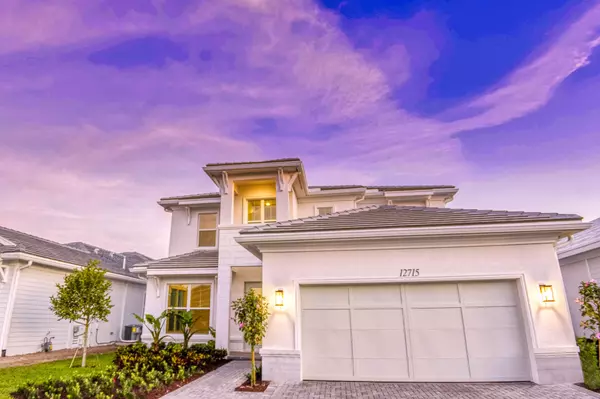Bought with Echo Fine Properties
$1,250,000
$1,250,000
For more information regarding the value of a property, please contact us for a free consultation.
3 Beds
3 Baths
3,347 SqFt
SOLD DATE : 05/17/2023
Key Details
Sold Price $1,250,000
Property Type Single Family Home
Sub Type Single Family Detached
Listing Status Sold
Purchase Type For Sale
Square Footage 3,347 sqft
Price per Sqft $373
Subdivision Windgate At Avenir, Avenir
MLS Listing ID RX-10871391
Sold Date 05/17/23
Bedrooms 3
Full Baths 3
Construction Status New Construction
HOA Fees $225/mo
HOA Y/N Yes
Abv Grd Liv Area 27
Min Days of Lease 180
Year Built 2023
Annual Tax Amount $7,955
Tax Year 2022
Lot Size 7,261 Sqft
Property Description
PERFECTION is found in every detail of this 2023 newly constructed, never-occupied, luxuriously upgraded two-story lakefront pool home in the sought-after community of Windgate at Avenir. Skip the long build times and move right in! This home exudes modern sophistication and provides all the essentials of easy Florida living. The spacious 3,347 sf open floor plan offers 3 bedrooms, 3 baths, an office/study, an expanded 2 car garage PLUS a loft and TWO bonus/flex rooms. Live comfortably in this energy efficient home with CBS construction, impact glass windows, spray foam insulation and natural gas. Smart home features include keyless front entry lock, Wi-Fi thermostat, and Wi-Fi garage control. Gorgeous porcelain wood-look tile flooring laid in a herringbone pattern run throughout the home.
Location
State FL
County Palm Beach
Community Avenir
Area 5550
Zoning PDA(ci
Rooms
Other Rooms Convertible Bedroom, Den/Office, Family, Great, Laundry-Inside, Laundry-Util/Closet, Loft
Master Bath Dual Sinks, Mstr Bdrm - Upstairs, Separate Shower, Separate Tub
Interior
Interior Features Decorative Fireplace, Entry Lvl Lvng Area, Fireplace(s), Foyer, French Door, Kitchen Island, Laundry Tub, Pantry, Roman Tub, Split Bedroom, Volume Ceiling, Walk-in Closet
Heating Central
Cooling Central
Flooring Tile
Furnishings Unfurnished
Exterior
Exterior Feature Auto Sprinkler, Covered Patio, Fence, Zoned Sprinkler
Garage Garage - Attached
Garage Spaces 2.0
Pool Auto Chlorinator, Equipment Included, Heated, Inground, Spa
Utilities Available Cable, Electric, Gas Natural, Public Sewer, Public Water
Amenities Available Bike - Jog, Clubhouse, Fitness Center, Pickleball, Playground, Pool, Sidewalks, Spa-Hot Tub, Street Lights, Tennis
Waterfront Yes
Waterfront Description Lake
View Lake
Roof Type Concrete Tile,Flat Tile
Exposure Northwest
Private Pool Yes
Building
Lot Description < 1/4 Acre, Sidewalks, West of US-1
Story 2.00
Foundation CBS, Stucco
Construction Status New Construction
Others
Pets Allowed Restricted
HOA Fee Include 225.00
Senior Community No Hopa
Restrictions Other
Security Features Gate - Unmanned,Security Sys-Owned
Acceptable Financing Cash, Conventional
Membership Fee Required No
Listing Terms Cash, Conventional
Financing Cash,Conventional
Pets Description No Aggressive Breeds
Read Less Info
Want to know what your home might be worth? Contact us for a FREE valuation!

Our team is ready to help you sell your home for the highest possible price ASAP
Learn More About LPT Realty

Broker Associate | License ID: BK3281021






