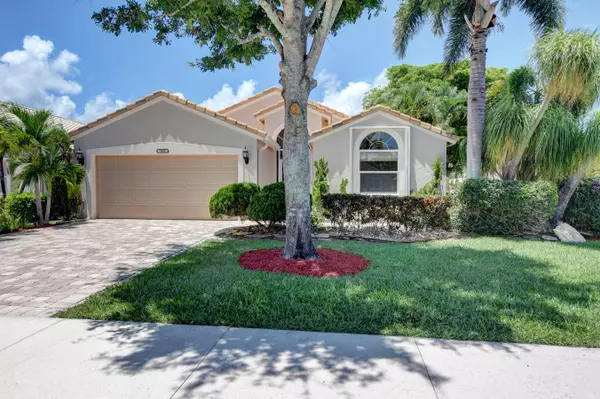Bought with Re/Max Direct
$462,000
$459,900
0.5%For more information regarding the value of a property, please contact us for a free consultation.
3 Beds
2 Baths
1,798 SqFt
SOLD DATE : 10/05/2021
Key Details
Sold Price $462,000
Property Type Single Family Home
Sub Type Single Family Detached
Listing Status Sold
Purchase Type For Sale
Square Footage 1,798 sqft
Price per Sqft $256
Subdivision Newport Cove
MLS Listing ID RX-10731856
Sold Date 10/05/21
Bedrooms 3
Full Baths 2
Construction Status Resale
HOA Fees $240/mo
HOA Y/N Yes
Year Built 1994
Annual Tax Amount $2,285
Tax Year 2020
Property Description
A MUST SEE! True Hidden GEM located in Delray Beach, FL! Meticulously maintained 3 Bed/2 Bath move-in ready home! The inviting open floor plan is perfect for entertaining family and friends! The home features newly painted interior, air conditioned Florida room, full home hurricane protection, professionally landscaped with landscape lighting, newer hot water heater, modern Frigidaire stainless steel fingerprint resistant appliances, newer A/C, safe step walk in jacuzzi tub, interior laundry room with front loading washer and dryer, storage, and more! The driveway offers parking for up to 6 cars! Low monthly HOA and minutes to Delray Marketplace, Atlantic Ave shops, dining, entertainment, area beaches, PBIA, and Florida Turnpike.
Location
State FL
County Palm Beach
Community Newport Cove
Area 4730
Zoning RS
Rooms
Other Rooms Florida, Laundry-Inside
Master Bath Dual Sinks, Separate Shower, Separate Tub
Interior
Interior Features Ctdrl/Vault Ceilings, Split Bedroom
Heating Central
Cooling Central
Flooring Ceramic Tile, Laminate
Furnishings Unfurnished
Exterior
Exterior Feature Auto Sprinkler, Custom Lighting, Fence, Lake/Canal Sprinkler, Open Patio, Shutters, Tennis Court
Parking Features Driveway
Garage Spaces 2.0
Community Features Gated Community
Utilities Available Cable, Electric, Public Sewer, Public Water
Amenities Available Clubhouse, Fitness Center, Game Room, Pool, Sidewalks, Street Lights, Tennis
Waterfront Description None
Roof Type Barrel
Exposure South
Private Pool No
Building
Lot Description Corner Lot
Story 1.00
Foundation CBS
Construction Status Resale
Others
Pets Allowed Yes
HOA Fee Include Cable,Common Areas,Lawn Care,Pool Service
Senior Community No Hopa
Restrictions Buyer Approval,No Boat,No RV
Security Features Gate - Unmanned
Acceptable Financing Cash, Conventional
Horse Property No
Membership Fee Required No
Listing Terms Cash, Conventional
Financing Cash,Conventional
Read Less Info
Want to know what your home might be worth? Contact us for a FREE valuation!

Our team is ready to help you sell your home for the highest possible price ASAP
Learn More About LPT Realty
Broker Associate | License ID: BK3281021






