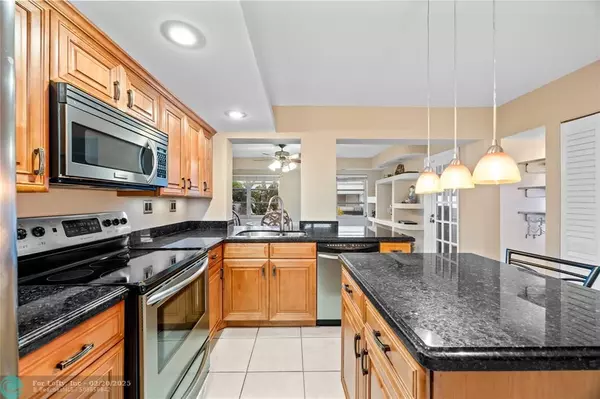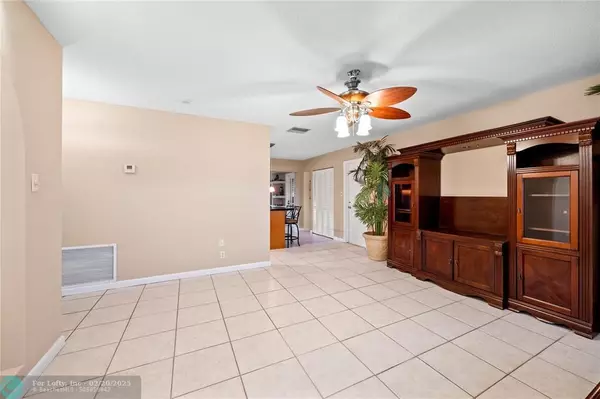2 Beds
1 Bath
1,211 SqFt
2 Beds
1 Bath
1,211 SqFt
Key Details
Property Type Single Family Home
Sub Type Single
Listing Status Active
Purchase Type For Sale
Square Footage 1,211 sqft
Price per Sqft $264
Subdivision Mainlands Of Tamarac Lake
MLS Listing ID F10487664
Style No Pool/No Water
Bedrooms 2
Full Baths 1
Construction Status Resale
HOA Fees $103/mo
HOA Y/N Yes
Year Built 1970
Annual Tax Amount $1,663
Tax Year 2024
Lot Size 4,401 Sqft
Property Sub-Type Single
Property Description
Location
State FL
County Broward County
Community Greenhaven 12
Area Tamarac/Snrs/Lderhl (3650-3670;3730-3750;3820-3850)
Zoning R-1
Rooms
Bedroom Description At Least 1 Bedroom Ground Level
Other Rooms Utility Room/Laundry
Dining Room Eat-In Kitchen, Formal Dining
Interior
Interior Features Built-Ins, Kitchen Island, Pantry, Walk-In Closets
Heating Central Heat
Cooling Central Cooling
Flooring Carpeted Floors, Ceramic Floor
Equipment Dishwasher, Disposal, Dryer, Electric Range, Electric Water Heater, Icemaker, Microwave, Refrigerator, Washer
Furnishings Unfurnished
Exterior
Exterior Feature Screened Porch, Storm/Security Shutters
Parking Features Attached
Garage Spaces 1.0
Water Access N
View Garden View
Roof Type Barrel Roof
Private Pool No
Building
Lot Description Less Than 1/4 Acre Lot
Foundation Cbs Construction
Sewer Municipal Sewer
Water Municipal Water
Construction Status Resale
Others
Pets Allowed Yes
HOA Fee Include 103
Senior Community Verified
Restrictions No Lease; 1st Year Owned
Acceptable Financing Cash, Conventional, FHA, VA
Membership Fee Required No
Listing Terms Cash, Conventional, FHA, VA
Special Listing Condition As Is
Pets Allowed No Aggressive Breeds

Learn More About LPT Realty
Broker Associate | License ID: BK3281021






