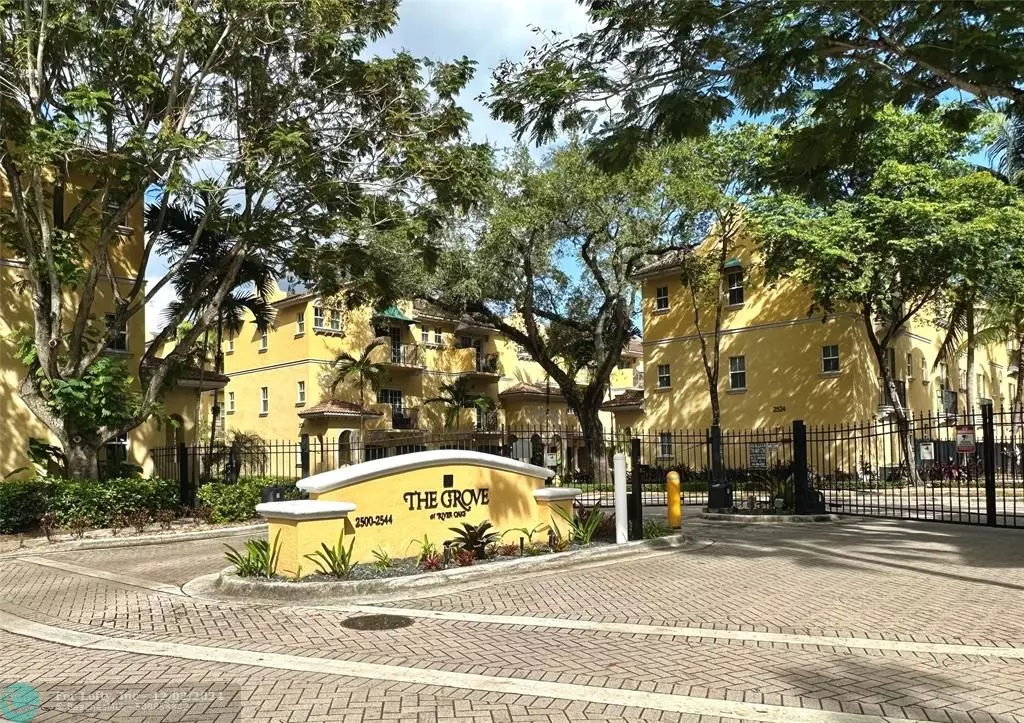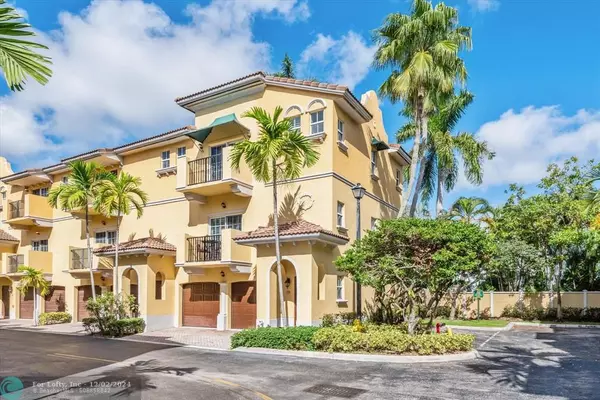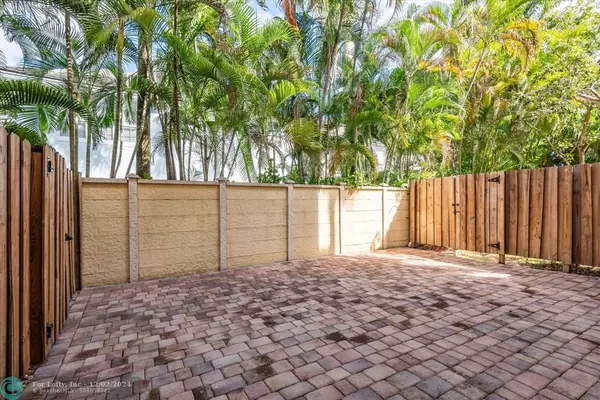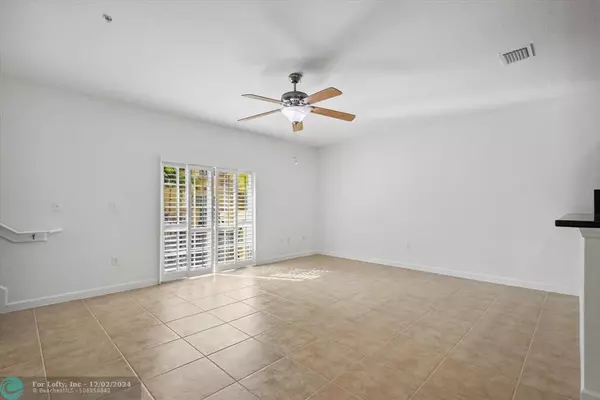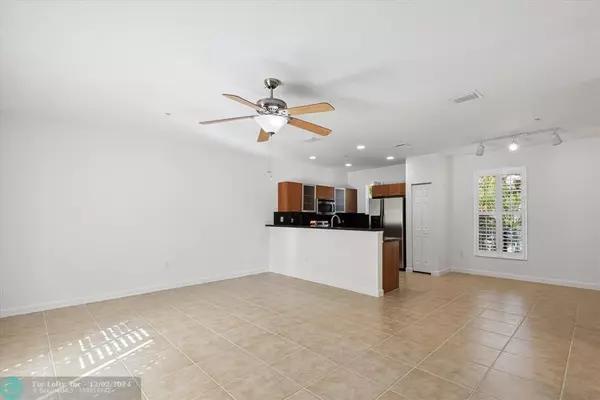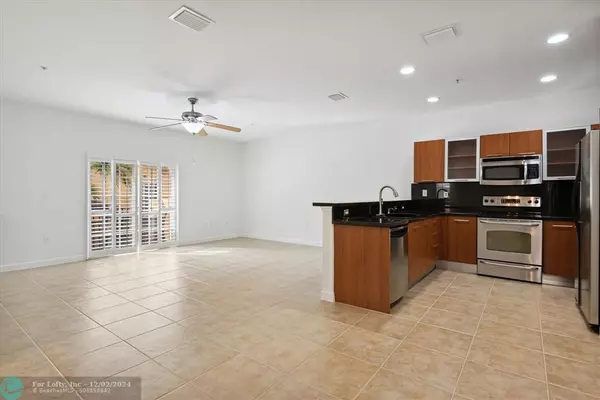
2 Beds
2.5 Baths
1,455 SqFt
2 Beds
2.5 Baths
1,455 SqFt
Key Details
Property Type Townhouse
Sub Type Townhouse
Listing Status Active
Purchase Type For Rent
Square Footage 1,455 sqft
Subdivision The Grove At River Oaks
MLS Listing ID F10472736
Style Townhouse/Villa-Annual
Bedrooms 2
Full Baths 2
Half Baths 1
Construction Status New Construction
HOA Y/N No
Min Days of Lease 365
Year Built 2006
Lot Size 1,250 Sqft
Property Description
Location
State FL
County Broward County
Community Grove At River Oaks
Area Ft Ldale Sw (3470-3500;3570-3590)
Zoning B-2
Rooms
Other Rooms Laundry, Pantry, Storage Room, Utility Room/Laundry
Dining Room Breakfast Area, Dining/Living Room, Snack Bar/Counter
Interior
Interior Features Second Floor Entry, Fire Sprinklers, Other Interior Features, Pantry, Stacked Bedroom, Volume Ceilings, Walk-In Closets
Heating Central Heat, Electric Heat
Cooling Ceiling Fans, Central Cooling, Electric Cooling
Flooring Laminate, Tile Floors
Equipment Automatic Garage Door Opener, Dishwasher, Disposal, Dryer, Electric Range, Electric Water Heater, Icemaker, Refrigerator, Self Cleaning Oven, Smoke Detector, Washer
Furnishings Unfurnished
Exterior
Exterior Feature Exterior Lighting, Fence, High Impact Doors, Open Balcony, Open Porch, Patio
Parking Features Attached
Garage Spaces 2.0
Pool Auto Pool Clean, Below Ground Pool, Community Pool
Community Features Gated Community
Amenities Available Card/Electric Gate, Community Pool, Maintained Community
Water Access N
View Garden View, Other View
Roof Type Concrete Roof
Private Pool No
Building
Lot Description Less Than 1/4 Acre Lot
Story 3.0000
Entry Level 2
Foundation Cbs Construction
Sewer Sewer
Water Municipal Water
Unit Floor 2
Construction Status New Construction
Others
Pets Allowed No
Senior Community No HOPA
Miscellaneous Automatic Garage Door Opener,Electric Water Heater,Porch/Balcony
Security Features Key/Card Entry Building,Complex Fenced

Learn More About LPT Realty

Broker Associate | License ID: BK3281021

