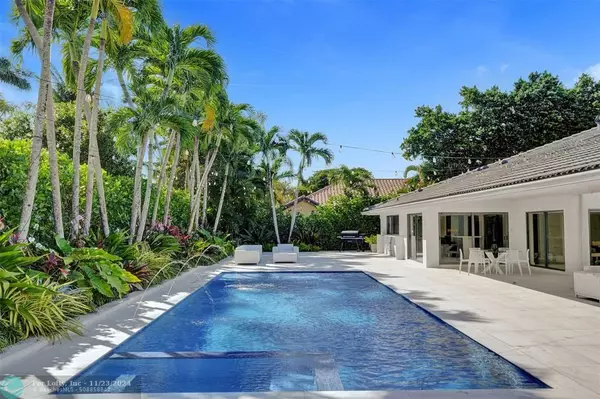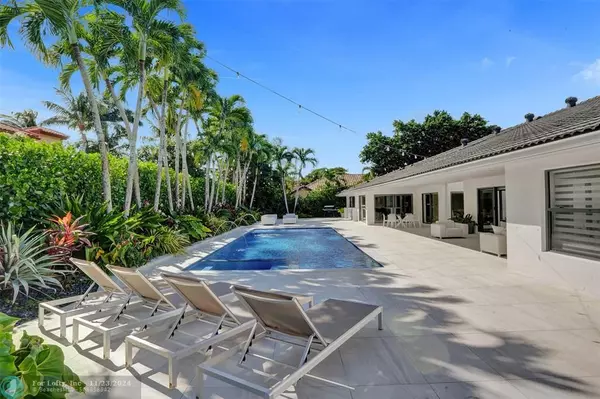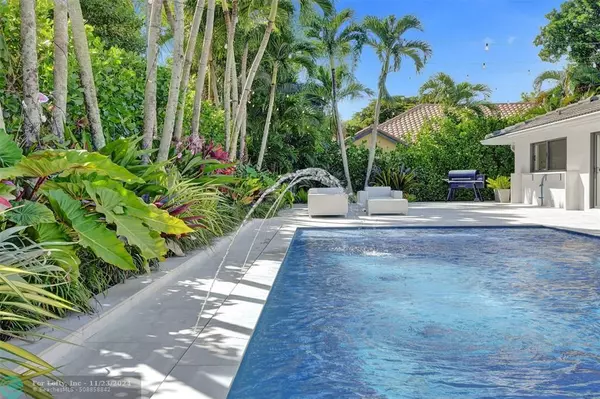
4 Beds
4 Baths
4,927 SqFt
4 Beds
4 Baths
4,927 SqFt
Key Details
Property Type Single Family Home
Sub Type Single
Listing Status Active
Purchase Type For Sale
Square Footage 4,927 sqft
Price per Sqft $659
Subdivision Woodlands Sec 02 Amd
MLS Listing ID F10471450
Style Pool Only
Bedrooms 4
Full Baths 4
Construction Status Resale
HOA Fees $205/mo
HOA Y/N Yes
Year Built 1987
Annual Tax Amount $22,581
Tax Year 2023
Lot Size 0.393 Acres
Property Description
Location
State FL
County Palm Beach County
Community New Floresta
Area Palm Beach 4560; 4570; 4580; 4650; 4660; 4670; 468
Zoning RID
Rooms
Bedroom Description Entry Level,Master Bedroom Ground Level
Other Rooms Den/Library/Office, Family Room
Dining Room Eat-In Kitchen, Formal Dining
Interior
Interior Features Built-Ins, Closet Cabinetry, Kitchen Island, Foyer Entry, Laundry Tub, Split Bedroom, Walk-In Closets
Heating Central Heat, Electric Heat
Cooling Ceiling Fans, Central Cooling, Electric Cooling
Flooring Tile Floors
Equipment Automatic Garage Door Opener, Dishwasher, Disposal, Dryer, Electric Range, Electric Water Heater, Icemaker, Microwave, Purifier/Sink, Refrigerator, Self Cleaning Oven, Wall Oven, Washer
Furnishings Furniture Negotiable
Exterior
Exterior Feature Exterior Lighting, Fence, High Impact Doors, Other, Patio
Garage Attached
Garage Spaces 3.0
Pool Below Ground Pool, Heated, Hot Tub, Private Pool, Salt Chlorination
Waterfront No
Water Access N
View Garden View, Pool Area View
Roof Type Barrel Roof
Private Pool No
Building
Lot Description 1/4 To Less Than 1/2 Acre Lot
Foundation Cbs Construction
Sewer Municipal Sewer
Water Municipal Water
Construction Status Resale
Schools
Elementary Schools Blue Lake (Palm Beach)
Middle Schools Omni
High Schools Spanish River Community
Others
Pets Allowed Yes
HOA Fee Include 205
Senior Community No HOPA
Restrictions Ok To Lease
Acceptable Financing Cash, Conventional
Membership Fee Required No
Listing Terms Cash, Conventional
Special Listing Condition As Is
Pets Description No Aggressive Breeds

Learn More About LPT Realty

Broker Associate | License ID: BK3281021






