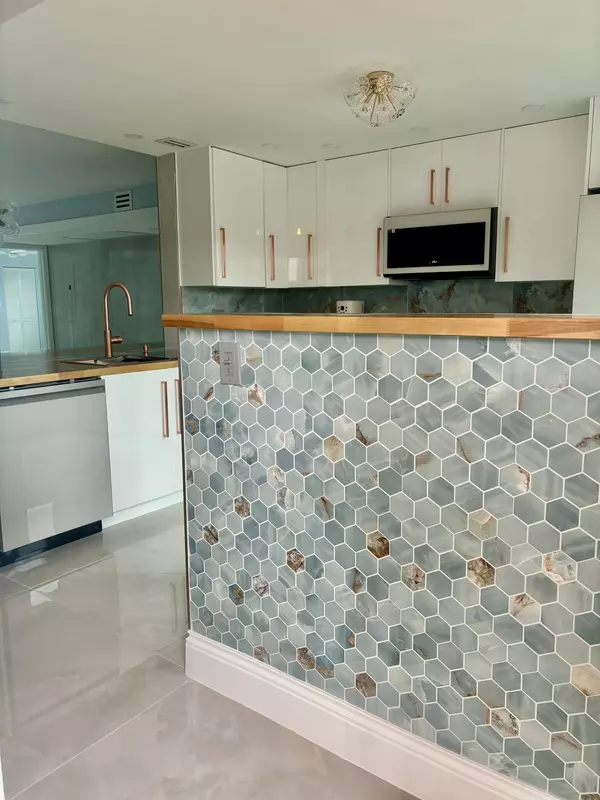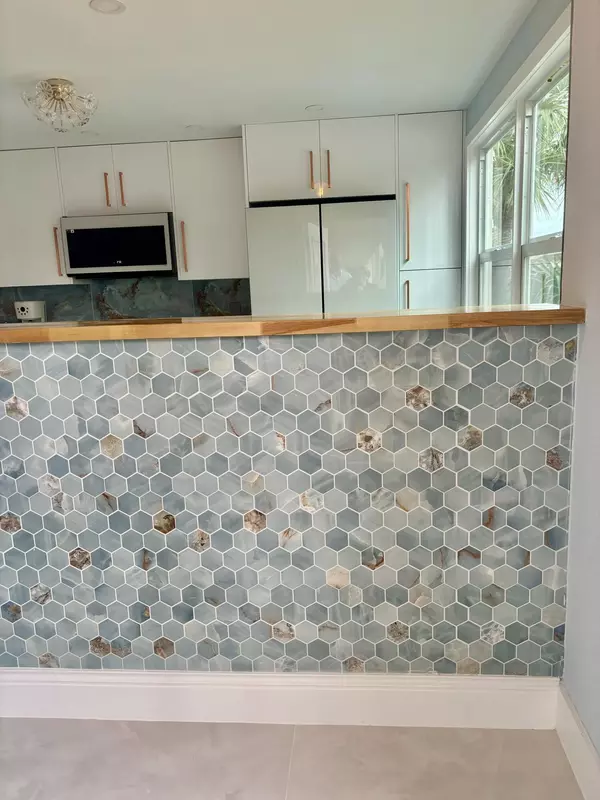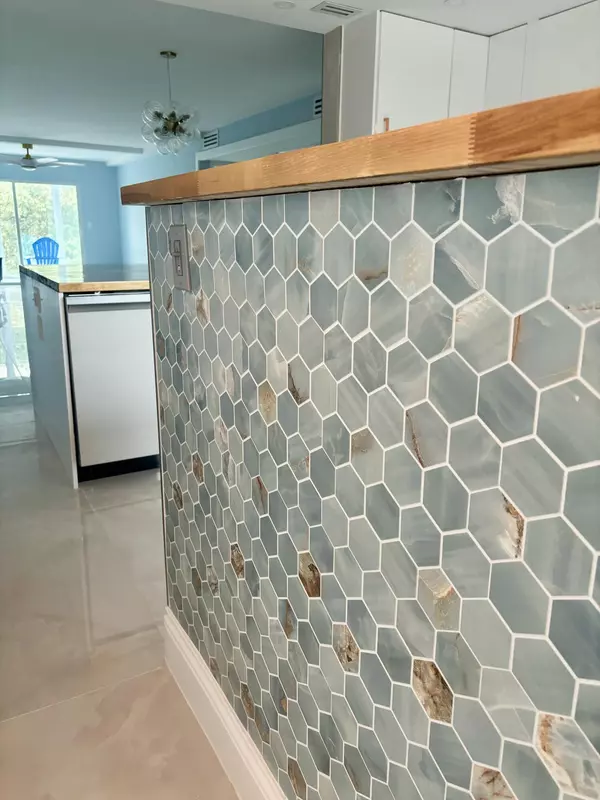
2 Beds
2 Baths
1,291 SqFt
2 Beds
2 Baths
1,291 SqFt
Key Details
Property Type Condo
Sub Type Condo/Coop
Listing Status Active
Purchase Type For Sale
Square Footage 1,291 sqft
Price per Sqft $285
Subdivision Portofino Village 2-A Condo
MLS Listing ID RX-11038818
Style < 4 Floors
Bedrooms 2
Full Baths 2
Construction Status New Construction
HOA Fees $712/mo
HOA Y/N Yes
Leases Per Year 1
Year Built 1980
Annual Tax Amount $3,977
Tax Year 2024
Property Description
Location
State FL
County Broward
Community Wynmoor
Area 3523
Zoning PUD
Rooms
Other Rooms Glass Porch
Master Bath 2 Master Baths, 2 Master Suites, Bidet, Dual Sinks
Interior
Interior Features Built-in Shelves, Elevator, Entry Lvl Lvng Area, Roman Tub, Split Bedroom
Heating Central
Cooling Central
Flooring Tile
Furnishings Unfurnished
Exterior
Exterior Feature Auto Sprinkler
Garage Assigned
Community Features Deed Restrictions, Title Insurance, Gated Community
Utilities Available Cable, Electric, Public Sewer, Public Water, Water Available
Amenities Available Cafe/Restaurant, Clubhouse, Common Laundry, Courtesy Bus, Elevator, Fitness Center, Game Room, Golf Course, Library, Pickleball, Pool, Putting Green, Tennis, Workshop
Waterfront Yes
Waterfront Description Lake
View Garden, Lake
Roof Type Concrete Tile
Present Use Deed Restrictions,Title Insurance
Exposure Northwest
Private Pool No
Building
Lot Description 50+ Acres
Story 4.00
Unit Features Corner,Exterior Catwalk
Foundation Concrete
Unit Floor 3
Construction Status New Construction
Others
Pets Allowed Restricted
HOA Fee Include A/C Maintenance,Cable,Common R.E. Tax,Elevator,Insurance-Bldg,Insurance-Interior,Laundry Facilities,Lawn Care,Pest Control,Pool Service,Reserve Funds,Roof Maintenance,Security,Sewer,Water
Senior Community Verified
Restrictions Buyer Approval,Maximum # Vehicles,No Lease First 2 Years,No RV
Security Features Gate - Manned,Security Patrol,Wall
Membership Fee Required No
Learn More About LPT Realty

Broker Associate | License ID: BK3281021






