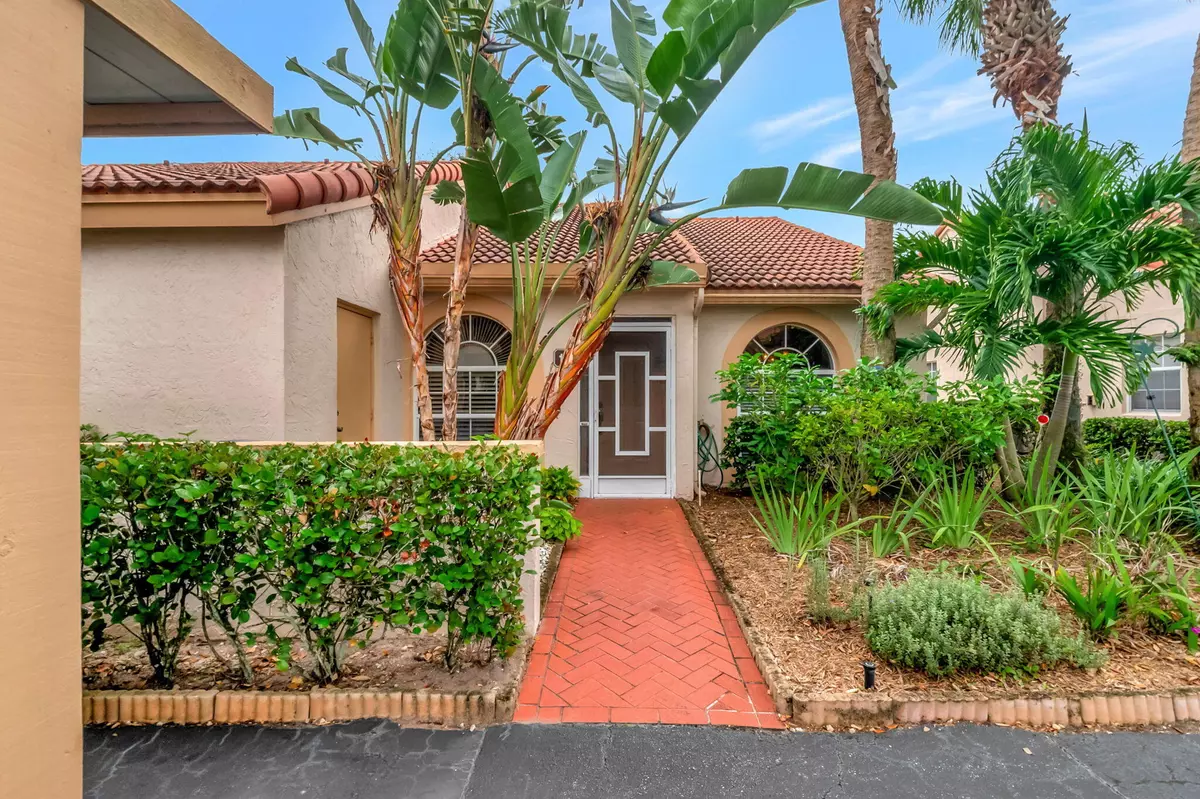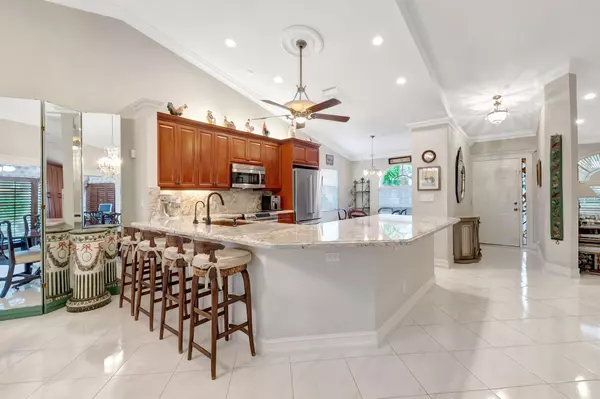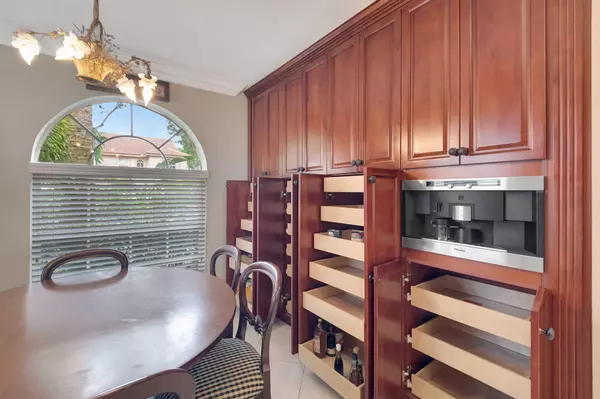
3 Beds
2 Baths
1,706 SqFt
3 Beds
2 Baths
1,706 SqFt
Key Details
Property Type Condo
Sub Type Condo/Coop
Listing Status Active
Purchase Type For Sale
Square Footage 1,706 sqft
Price per Sqft $216
Subdivision Emerald Pointe Condo
MLS Listing ID RX-11038750
Style < 4 Floors,Villa
Bedrooms 3
Full Baths 2
Construction Status Resale
HOA Fees $720/mo
HOA Y/N Yes
Year Built 1994
Annual Tax Amount $3,776
Tax Year 2024
Property Description
Location
State FL
County Palm Beach
Community Emerald Pointe
Area 4630
Zoning RS
Rooms
Other Rooms Attic, Den/Office, Florida, Storage
Master Bath Dual Sinks, Mstr Bdrm - Ground, Separate Shower
Interior
Interior Features Ctdrl/Vault Ceilings, Entry Lvl Lvng Area, Pantry, Walk-in Closet
Heating Central, Electric
Cooling Ceiling Fan, Central, Electric
Flooring Ceramic Tile, Laminate
Furnishings Unfurnished
Exterior
Exterior Feature Auto Sprinkler
Garage Carport - Detached, Deeded
Community Features Sold As-Is, Gated Community
Utilities Available Public Sewer, Public Water
Amenities Available Billiards, Clubhouse, Community Room, Fitness Center, Lobby, Pickleball, Pool, Shuffleboard, Spa-Hot Tub, Street Lights, Tennis
Waterfront No
Waterfront Description None
View Garden
Roof Type Concrete Tile
Present Use Sold As-Is
Exposure North
Private Pool No
Building
Lot Description < 1/4 Acre, Private Road, West of US-1
Story 1.00
Unit Features Corner
Foundation CBS
Unit Floor 1
Construction Status Resale
Others
Pets Allowed Restricted
HOA Fee Include Cable,Common Areas,Lawn Care,Maintenance-Exterior,Pest Control,Recrtnal Facility,Reserve Funds,Roof Maintenance
Senior Community Verified
Restrictions Buyer Approval,Interview Required,Lease OK w/Restrict,No Lease First 2 Years,Tenant Approval
Security Features Entry Phone,Gate - Unmanned
Acceptable Financing Cash, Conventional
Membership Fee Required No
Listing Terms Cash, Conventional
Financing Cash,Conventional
Pets Description Number Limit, Size Limit
Learn More About LPT Realty

Broker Associate | License ID: BK3281021






