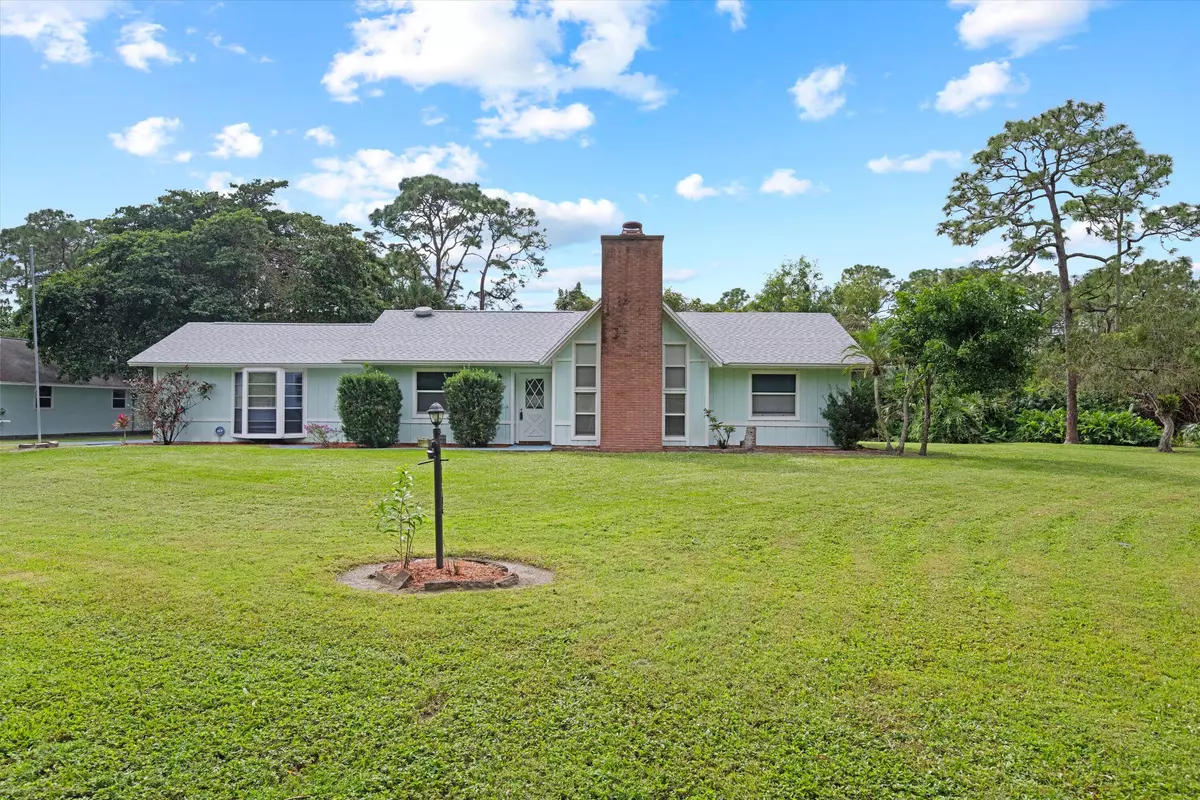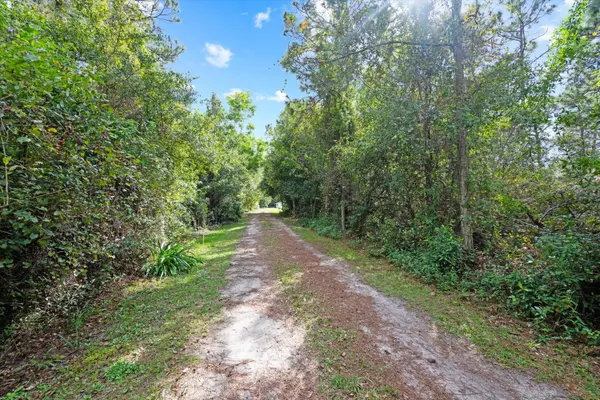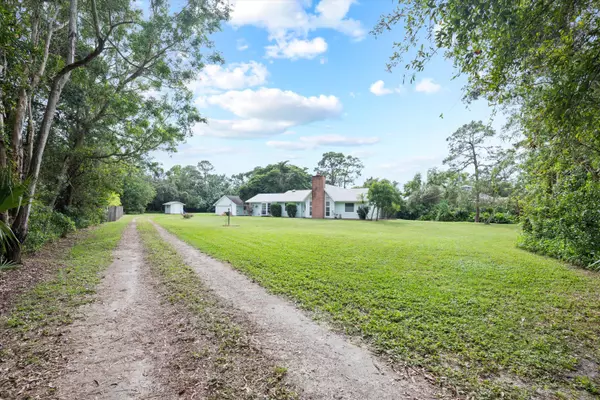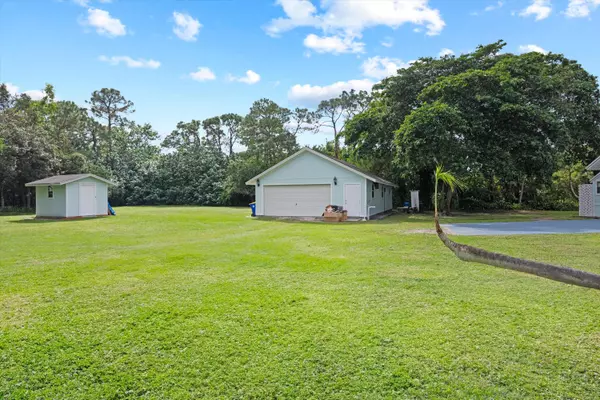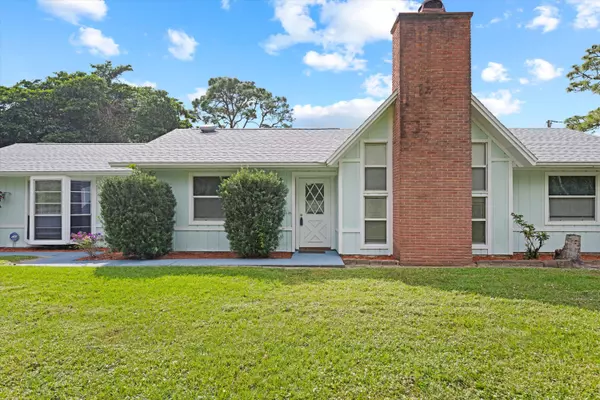
3 Beds
2 Baths
1,836 SqFt
3 Beds
2 Baths
1,836 SqFt
Key Details
Property Type Single Family Home
Sub Type Single Family Detached
Listing Status Active
Purchase Type For Sale
Square Footage 1,836 sqft
Price per Sqft $457
Subdivision St Lucie Inlet Farms
MLS Listing ID RX-11038748
Style Ranch
Bedrooms 3
Full Baths 2
Construction Status Resale
HOA Y/N No
Year Built 1979
Annual Tax Amount $3,141
Tax Year 2023
Lot Size 2.500 Acres
Property Description
Location
State FL
County Martin
Area 12 - Stuart - Southwest
Zoning A-1
Rooms
Other Rooms Family, Laundry-Inside, Laundry-Util/Closet
Master Bath Combo Tub/Shower, Mstr Bdrm - Ground
Interior
Interior Features Ctdrl/Vault Ceilings, Entry Lvl Lvng Area, Fireplace(s), French Door, Laundry Tub, Pantry, Split Bedroom, Volume Ceiling
Heating Central, Electric
Cooling Ceiling Fan, Central, Electric
Flooring Carpet, Tile
Furnishings Unfurnished
Exterior
Exterior Feature Covered Patio, Deck, Extra Building, Fruit Tree(s), Screened Patio, Shutters
Garage Carport - Detached, Driveway, Garage - Building
Garage Spaces 2.0
Pool Concrete, Equipment Included, Inground, Screened, Solar Heat
Community Features Disclosure, Sold As-Is
Utilities Available Septic, Well Water
Amenities Available Horses Permitted
Waterfront No
Waterfront Description None
Roof Type Comp Shingle
Present Use Disclosure,Sold As-Is
Exposure Northwest
Private Pool Yes
Building
Lot Description 2 to < 3 Acres, Dirt Road, Private Road, Treed Lot
Story 1.00
Foundation Frame, Woodside
Construction Status Resale
Schools
Elementary Schools Crystal Lake Elementary School
Middle Schools Dr. David L. Anderson Middle School
High Schools South Fork High School
Others
Pets Allowed Yes
HOA Fee Include None
Senior Community No Hopa
Restrictions None
Security Features None
Acceptable Financing Cash, Conventional, FHA, VA
Membership Fee Required No
Listing Terms Cash, Conventional, FHA, VA
Financing Cash,Conventional,FHA,VA
Pets Description No Restrictions
Learn More About LPT Realty

Broker Associate | License ID: BK3281021

