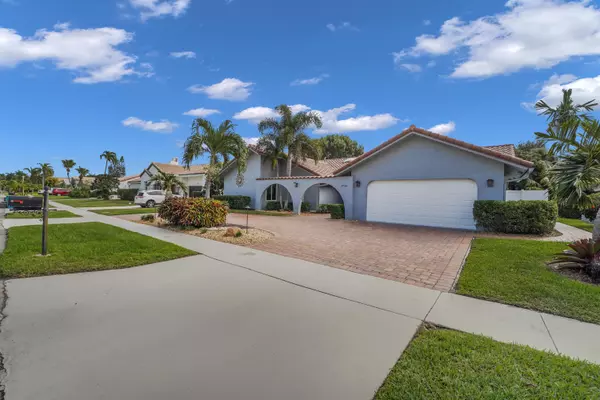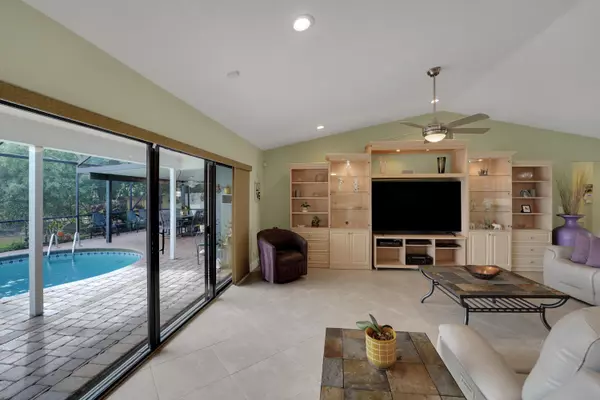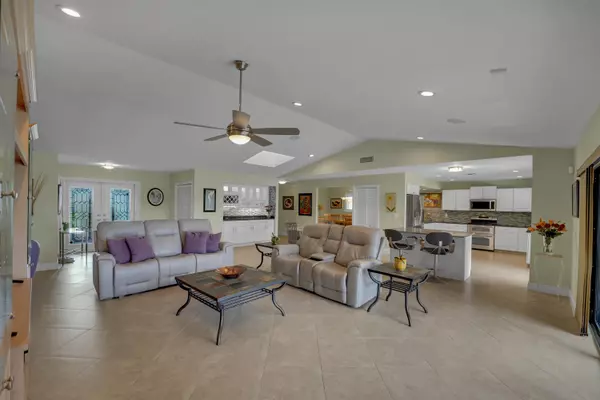
3 Beds
2.1 Baths
2,584 SqFt
3 Beds
2.1 Baths
2,584 SqFt
Key Details
Property Type Single Family Home
Sub Type Single Family Detached
Listing Status Active
Purchase Type For Sale
Square Footage 2,584 sqft
Price per Sqft $284
Subdivision Cranbrook Lake Estates
MLS Listing ID RX-11037975
Bedrooms 3
Full Baths 2
Half Baths 1
Construction Status Resale
HOA Fees $398/mo
HOA Y/N Yes
Year Built 1985
Annual Tax Amount $3,197
Tax Year 2024
Lot Size 9,077 Sqft
Property Description
Location
State FL
County Palm Beach
Area 4520
Zoning PUD(ci
Rooms
Other Rooms Family, Laundry-Inside, Storage
Master Bath Dual Sinks, Mstr Bdrm - Sitting, Separate Shower, Separate Tub
Interior
Interior Features Bar, Closet Cabinets, Kitchen Island, Pantry, Split Bedroom, Walk-in Closet, Wet Bar
Heating Central
Cooling Central
Flooring Ceramic Tile, Laminate
Furnishings Unfurnished
Exterior
Exterior Feature Auto Sprinkler, Covered Patio, Custom Lighting, Fence, Fruit Tree(s), Screen Porch, Screened Patio
Garage Garage - Attached
Garage Spaces 2.0
Pool Equipment Included, Inground
Community Features Gated Community
Utilities Available Cable, Electric, Public Sewer, Public Water
Amenities Available Clubhouse, Community Room, Pickleball, Playground, Pool, Sidewalks, Tennis
Waterfront Yes
Waterfront Description Lake
View Lake, Pool
Roof Type Barrel
Exposure North
Private Pool Yes
Building
Lot Description < 1/4 Acre
Story 1.00
Foundation CBS
Construction Status Resale
Others
Pets Allowed Yes
HOA Fee Include Cable,Common Areas,Manager,Pool Service,Security
Senior Community No Hopa
Restrictions Buyer Approval,Interview Required,No Lease
Security Features Gate - Manned
Acceptable Financing Cash, Conventional, FHA, VA
Membership Fee Required No
Listing Terms Cash, Conventional, FHA, VA
Financing Cash,Conventional,FHA,VA
Learn More About LPT Realty

Broker Associate | License ID: BK3281021






