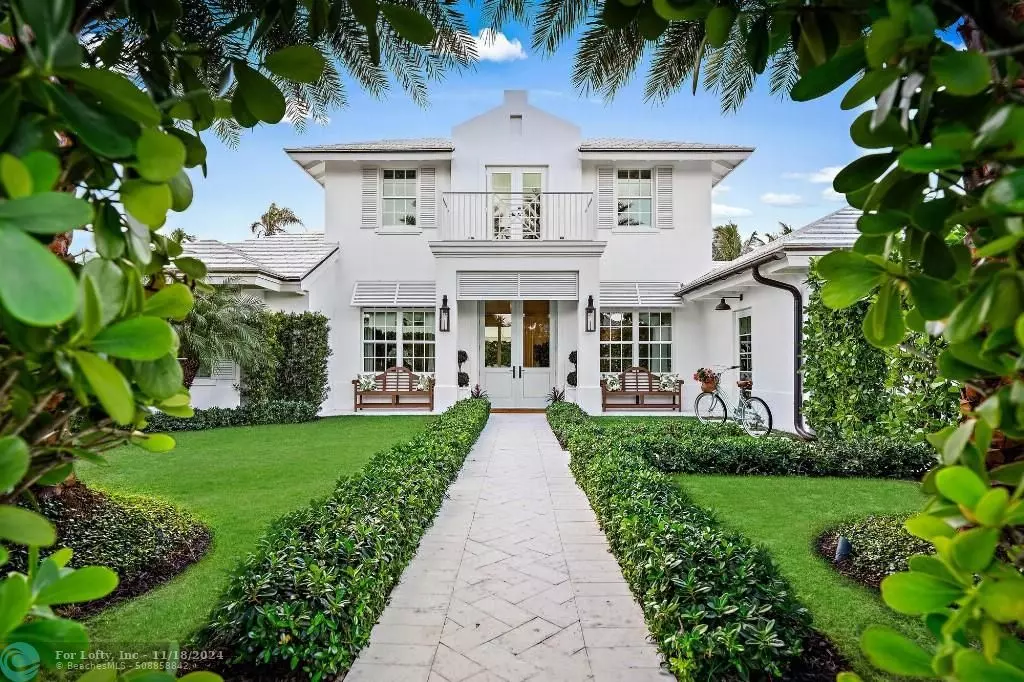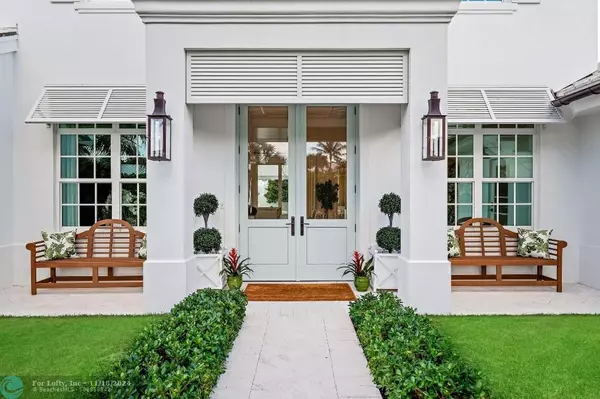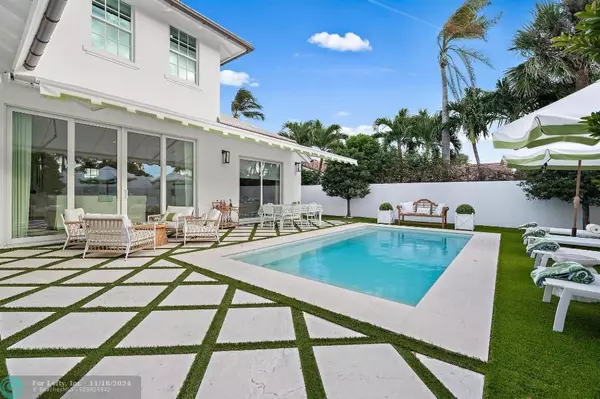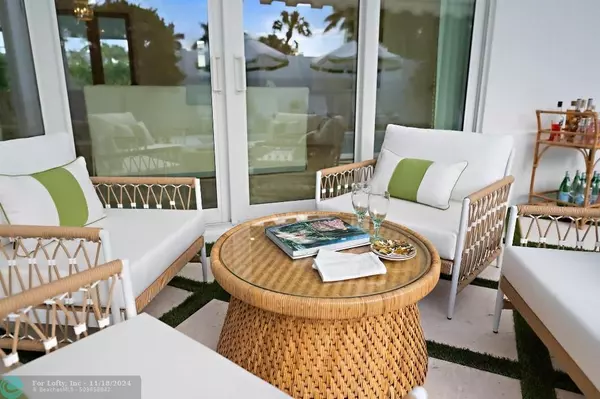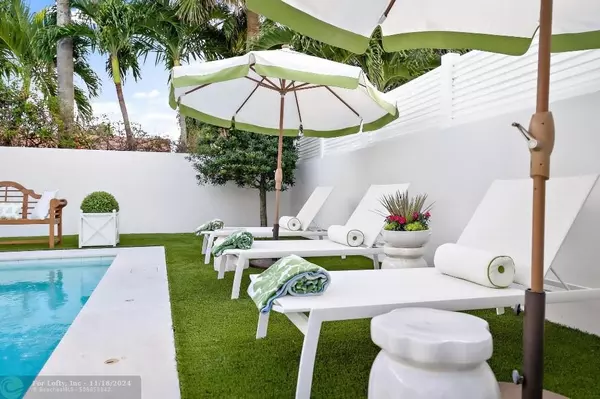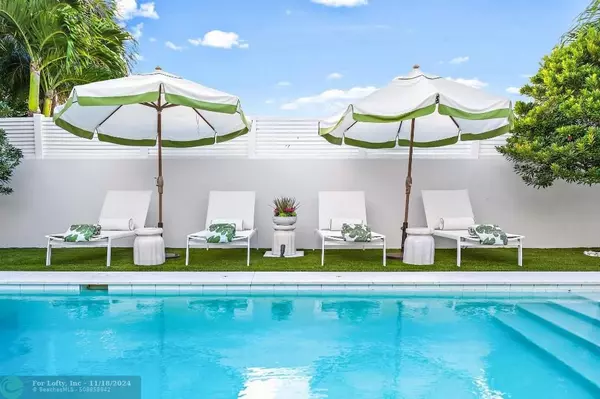
4 Beds
4.5 Baths
3,618 SqFt
4 Beds
4.5 Baths
3,618 SqFt
Key Details
Property Type Single Family Home
Sub Type Single
Listing Status Active
Purchase Type For Sale
Square Footage 3,618 sqft
Price per Sqft $2,043
Subdivision Jupiter Inlet Beach Colon
MLS Listing ID F10471745
Style Pool Only
Bedrooms 4
Full Baths 4
Half Baths 1
Construction Status Resale
HOA Y/N No
Year Built 1995
Annual Tax Amount $2,000
Tax Year 2024
Lot Size 8,914 Sqft
Property Description
Location
State FL
County Palm Beach County
Area Palm Beach 5020; 5030; 5060; 5080
Zoning RS (city)
Rooms
Bedroom Description At Least 1 Bedroom Ground Level,Master Bedroom Ground Level
Other Rooms Attic, Den/Library/Office, Family Room, Great Room, Loft, Other
Interior
Interior Features Other Interior Features, Walk-In Closets, Wet Bar
Heating Electric Heat
Cooling Central Cooling
Flooring Marble Floors, Wood Floors
Equipment Dishwasher, Disposal, Dryer, Gas Water Heater, Icemaker, Microwave, Other Equipment/Appliances, Refrigerator
Exterior
Exterior Feature Other
Garage Attached
Garage Spaces 2.0
Pool Gunite, Heated, Other
Waterfront No
Water Access N
View Garden View
Roof Type Other Roof
Private Pool No
Building
Lot Description Less Than 1/4 Acre Lot
Foundation Stucco Exterior Construction
Sewer Municipal Sewer
Water Municipal Water
Construction Status Resale
Schools
Elementary Schools Jupiter
Middle Schools Jupiter
High Schools Jupiter
Others
Pets Allowed No
Senior Community No HOPA
Restrictions Other Restrictions
Acceptable Financing Cash, Conventional, FHA, VA
Membership Fee Required No
Listing Terms Cash, Conventional, FHA, VA

Learn More About LPT Realty

Broker Associate | License ID: BK3281021

