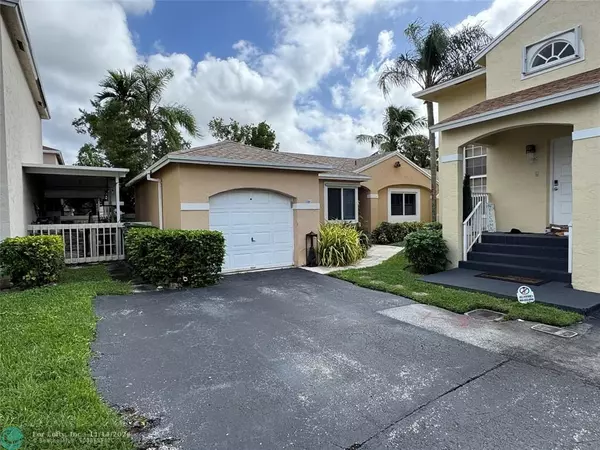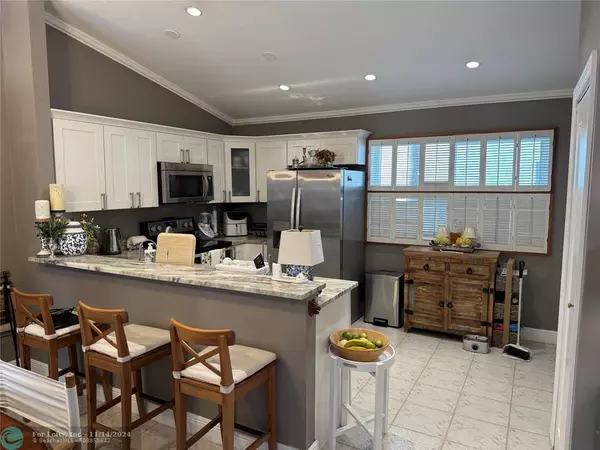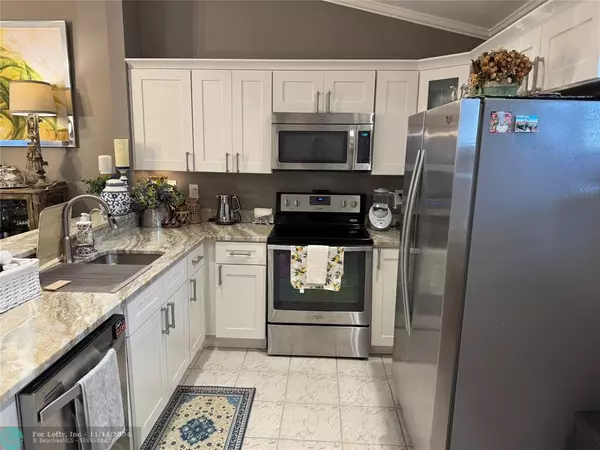
3 Beds
2 Baths
1,280 SqFt
3 Beds
2 Baths
1,280 SqFt
Key Details
Property Type Single Family Home
Sub Type Single
Listing Status Active
Purchase Type For Rent
Square Footage 1,280 sqft
Subdivision Pembroke Lakes Sec Eight
MLS Listing ID F10471460
Style Residential-Annual
Bedrooms 3
Full Baths 2
HOA Y/N No
Min Days of Lease 365
Year Built 1987
Lot Size 3,668 Sqft
Property Description
Location
State FL
County Broward County
Community Pierpointe Three
Area Hollywood Central West (3980;3180)
Zoning PUD
Rooms
Other Rooms Screened Patio/Porch
Dining Room Eat-In Kitchen, Family/Dining Combination, Kitchen Dining
Interior
Interior Features First Floor Entry, Built-Ins, Closet Cabinetry, Foyer Entry, Pantry, Vaulted Ceilings, Walk-In Closets
Heating Central Heat
Cooling Ceiling Fans, Central Cooling
Flooring Tile Floors
Equipment Automatic Garage Door Opener, Dishwasher, Disposal, Dryer, Electric Range, Icemaker, Microwave, Refrigerator, Washer
Furnishings Unfurnished
Exterior
Exterior Feature Fence, Open Porch, Patio, Storm/Security Shutters
Garage Attached
Garage Spaces 1.0
Community Features Gated Community
Amenities Available Clubhouse, Community Pool
Waterfront No
Water Access Y
Water Access Desc None
View None
Roof Type Wood Shingle Roof
Private Pool No
Building
Lot Description Less Than 1/4 Acre Lot
Story 1.0000
Entry Level 1
Foundation Cbs Construction
Sewer Sewer
Water Municipal Water
Others
Pets Allowed Yes
Senior Community No HOPA
Restrictions Additional Restrictions
Security Features Guard At Gate
Pets Description Size Limit

Learn More About LPT Realty

Broker Associate | License ID: BK3281021






