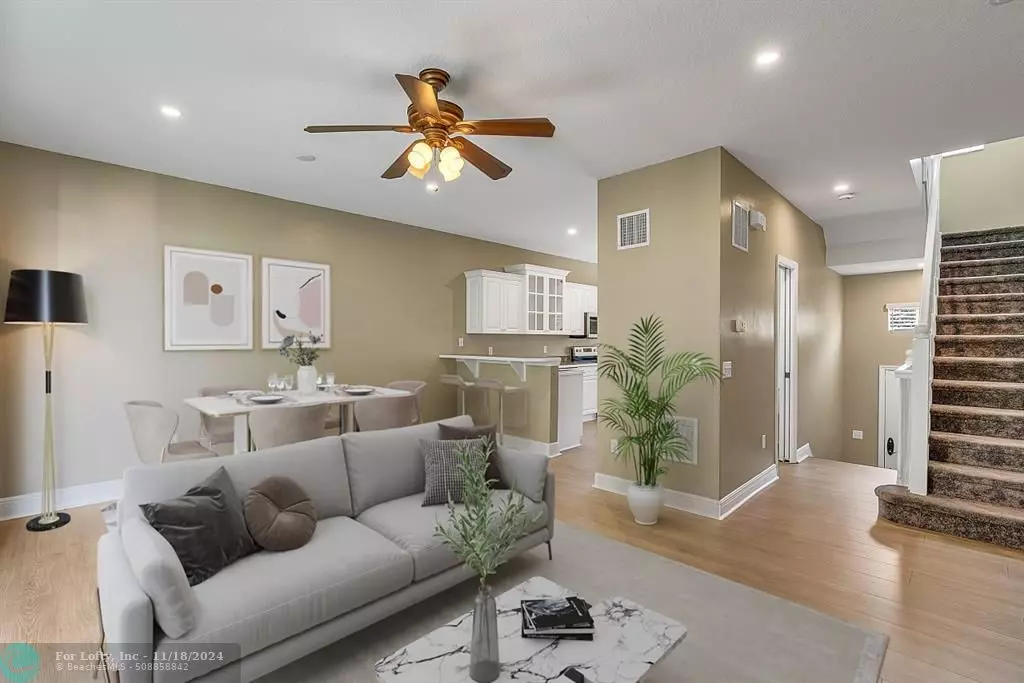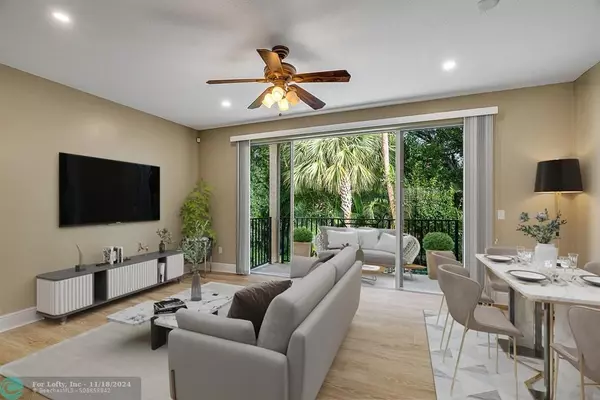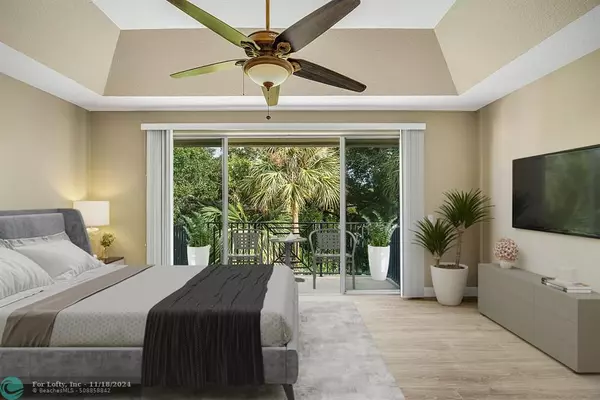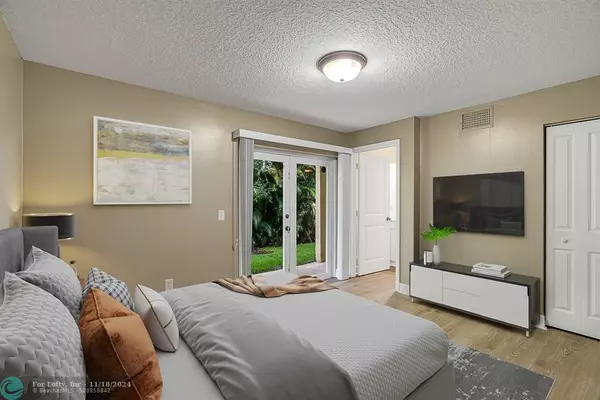
2 Beds
2.5 Baths
1,578 SqFt
2 Beds
2.5 Baths
1,578 SqFt
Key Details
Property Type Single Family Home
Sub Type Single
Listing Status Active
Purchase Type For Sale
Square Footage 1,578 sqft
Price per Sqft $183
Subdivision Carolina Trace Twnhms
MLS Listing ID F10471339
Style No Pool/No Water
Bedrooms 2
Full Baths 2
Half Baths 1
Construction Status Resale
HOA Fees $204/mo
HOA Y/N Yes
Year Built 2006
Annual Tax Amount $3,238
Tax Year 2023
Lot Size 1,587 Sqft
Property Description
Location
State FL
County Indian River County
Area Ir21
Rooms
Bedroom Description Master Bedroom Upstairs
Other Rooms Utility/Laundry In Garage
Dining Room Breakfast Area, Dining/Living Room, Snack Bar/Counter
Interior
Interior Features Kitchen Island, Custom Mirrors, Roman Tub, Split Bedroom, Vaulted Ceilings, Walk-In Closets
Heating Central Heat
Cooling Ceiling Fans, Central Cooling
Flooring Carpeted Floors, Tile Floors, Vinyl Floors
Equipment Automatic Garage Door Opener, Dishwasher, Disposal, Dryer, Electric Range, Electric Water Heater, Microwave, Refrigerator, Smoke Detector, Washer
Furnishings Unfurnished
Exterior
Exterior Feature Open Porch, Patio
Garage Attached
Garage Spaces 1.0
Waterfront No
Water Access N
View Garden View
Roof Type Composition Roll
Private Pool No
Building
Lot Description Less Than 1/4 Acre Lot
Foundation Concrete Block Construction
Sewer Municipal Sewer
Water Municipal Water
Construction Status Resale
Others
Pets Allowed Yes
HOA Fee Include 204
Senior Community No HOPA
Restrictions Assoc Approval Required,Ok To Lease With Res,Other Restrictions
Acceptable Financing Cash, Conventional, FHA-Va Approved
Membership Fee Required No
Listing Terms Cash, Conventional, FHA-Va Approved
Num of Pet 2
Pets Description Number Limit

Learn More About LPT Realty

Broker Associate | License ID: BK3281021






