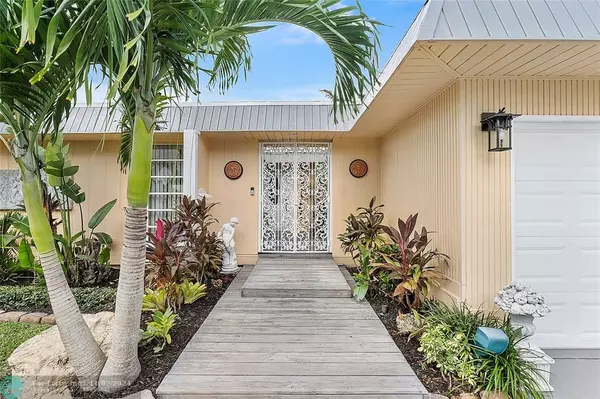
2 Beds
2 Baths
1,664 SqFt
2 Beds
2 Baths
1,664 SqFt
Key Details
Property Type Single Family Home
Sub Type Single
Listing Status Active
Purchase Type For Sale
Square Footage 1,664 sqft
Price per Sqft $288
Subdivision Mainlands Of Tamarac Lake
MLS Listing ID F10470187
Style WF/No Ocean Access
Bedrooms 2
Full Baths 2
Construction Status Resale
HOA Fees $122/mo
HOA Y/N Yes
Year Built 1971
Annual Tax Amount $5,402
Tax Year 2023
Lot Size 7,500 Sqft
Property Description
Location
State FL
County Broward County
Community Vanguard Village
Area Tamarac/Snrs/Lderhl (3650-3670;3730-3750;3820-3850)
Zoning R-1
Rooms
Bedroom Description At Least 1 Bedroom Ground Level,Entry Level,Master Bedroom Ground Level
Other Rooms Family Room, Florida Room, Utility Room/Laundry
Dining Room Eat-In Kitchen, Formal Dining, Snack Bar/Counter
Interior
Interior Features First Floor Entry, Walk-In Closets
Heating Central Heat, Electric Heat
Cooling Central Cooling, Electric Cooling
Flooring Other Floors, Tile Floors
Equipment Automatic Garage Door Opener, Dishwasher, Disposal, Dryer, Electric Range, Electric Water Heater, Microwave, Washer
Exterior
Exterior Feature Deck, Other, Patio, Screened Porch, Storm/Security Shutters
Garage Attached
Garage Spaces 1.0
Waterfront Yes
Waterfront Description Canal Front,Intersecting Canals
Water Access Y
Water Access Desc Other
View Canal, Water View
Roof Type Flat Roof With Facade Front
Private Pool No
Building
Lot Description Less Than 1/4 Acre Lot
Foundation Metal Construction, Modular Construction
Sewer Municipal Sewer
Water Municipal Water
Construction Status Resale
Schools
Elementary Schools Discovery
Middle Schools Millennium 6-12 Collegiate Academy
High Schools Piper
Others
Pets Allowed Yes
HOA Fee Include 122
Senior Community No HOPA
Restrictions Assoc Approval Required,Ok To Lease
Acceptable Financing Cash, Conventional, FHA, VA
Membership Fee Required No
Listing Terms Cash, Conventional, FHA, VA
Special Listing Condition As Is, Disclosure
Pets Description No Aggressive Breeds

Learn More About LPT Realty

Broker Associate | License ID: BK3281021






