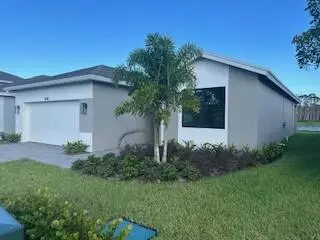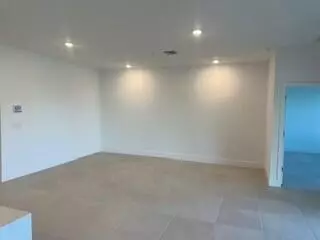
3 Beds
2 Baths
1,641 SqFt
3 Beds
2 Baths
1,641 SqFt
Key Details
Property Type Single Family Home
Sub Type Single Family Detached
Listing Status Pending
Purchase Type For Sale
Square Footage 1,641 sqft
Price per Sqft $352
Subdivision The Preserve At Park Trace Pud
MLS Listing ID RX-11034180
Style Other Arch
Bedrooms 3
Full Baths 2
Construction Status New Construction
HOA Fees $270/mo
HOA Y/N Yes
Year Built 2024
Tax Year 2023
Lot Size 6,000 Sqft
Property Description
Location
State FL
County Martin
Community Preserves At Park Trace
Area 14 - Hobe Sound/Stuart - South Of Cove Rd
Zoning Single Family
Rooms
Other Rooms Great
Master Bath Dual Sinks, Separate Shower
Interior
Interior Features Pantry, Walk-in Closet
Heating Central
Cooling Central
Flooring Other, Tile
Furnishings Unfurnished
Exterior
Exterior Feature Auto Sprinkler, Covered Patio
Garage Driveway, Garage - Attached
Garage Spaces 2.0
Community Features Home Warranty, Gated Community
Utilities Available Electric, Public Sewer, Public Water
Amenities Available Sidewalks, Street Lights
Waterfront No
Waterfront Description Lake
View Other
Roof Type Comp Shingle
Present Use Home Warranty
Exposure West
Private Pool No
Building
Lot Description < 1/4 Acre, Paved Road, Sidewalks, West of US-1
Story 1.00
Unit Features Corner
Foundation CBS
Construction Status New Construction
Others
Pets Allowed Restricted
HOA Fee Include Common Areas,Lawn Care
Senior Community No Hopa
Restrictions Commercial Vehicles Prohibited,Lease OK w/Restrict
Security Features Gate - Unmanned
Acceptable Financing Cash, Conventional, FHA, VA
Membership Fee Required No
Listing Terms Cash, Conventional, FHA, VA
Financing Cash,Conventional,FHA,VA
Pets Description Number Limit
Learn More About LPT Realty

Broker Associate | License ID: BK3281021






