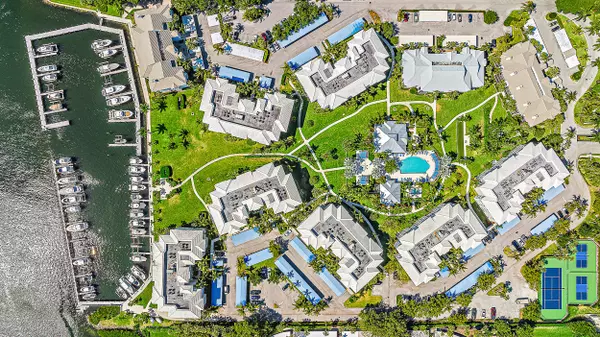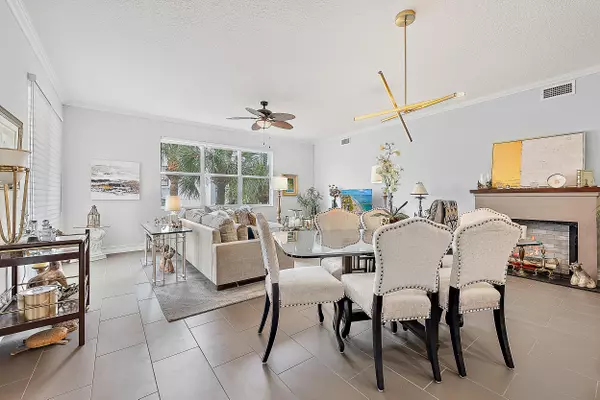
3 Beds
2.1 Baths
1,839 SqFt
3 Beds
2.1 Baths
1,839 SqFt
Key Details
Property Type Condo
Sub Type Condo/Coop
Listing Status Active
Purchase Type For Sale
Square Footage 1,839 sqft
Price per Sqft $815
Subdivision Juno Bay Colony
MLS Listing ID RX-11034043
Style 4+ Floors,Key West
Bedrooms 3
Full Baths 2
Half Baths 1
Construction Status Resale
HOA Fees $1,425/mo
HOA Y/N Yes
Min Days of Lease 120
Leases Per Year 1
Year Built 2014
Annual Tax Amount $12,234
Tax Year 2023
Property Description
Location
State FL
County Palm Beach
Community Juno Bay Colony
Area 5220
Zoning RES
Rooms
Other Rooms Laundry-Inside
Master Bath Dual Sinks, Mstr Bdrm - Ground
Interior
Interior Features Closet Cabinets, Entry Lvl Lvng Area, Fire Sprinkler, Kitchen Island, Split Bedroom, Walk-in Closet
Heating Central, Central Individual
Cooling Central, Central Individual
Flooring Ceramic Tile
Furnishings Partially Furnished
Exterior
Exterior Feature Covered Balcony
Garage Carport - Detached, Guest
Utilities Available Cable, Public Sewer, Public Water
Amenities Available Bike - Jog, Boating, Clubhouse, Community Room, Elevator, Extra Storage, Fitness Center, Lobby, Picnic Area, Pool, Sidewalks, Spa-Hot Tub, Street Lights, Tennis, Trash Chute
Waterfront Yes
Waterfront Description Intracoastal,Marina,Navigable,No Fixed Bridges,Ocean Access
Water Access Desc Marina
View Intracoastal, Marina
Exposure West
Private Pool No
Building
Lot Description Paved Road, Sidewalks, Treed Lot, West of US-1
Story 1.00
Unit Features Corner,Interior Hallway,Lobby
Foundation Block, CBS, Concrete
Unit Floor 2
Construction Status Resale
Others
Pets Allowed Restricted
HOA Fee Include Common Areas,Elevator,Hot Water,Insurance-Bldg,Janitor,Lawn Care,Maintenance-Exterior,Management Fees,Manager,Pest Control,Pool Service,Reserve Funds,Roof Maintenance,Sewer,Water
Senior Community No Hopa
Restrictions Buyer Approval,Lease OK,Lease OK w/Restrict
Security Features Entry Phone,Lobby
Acceptable Financing Cash, Conventional
Membership Fee Required No
Listing Terms Cash, Conventional
Financing Cash,Conventional
Pets Description No Aggressive Breeds, Number Limit, Size Limit
Learn More About LPT Realty

Broker Associate | License ID: BK3281021






