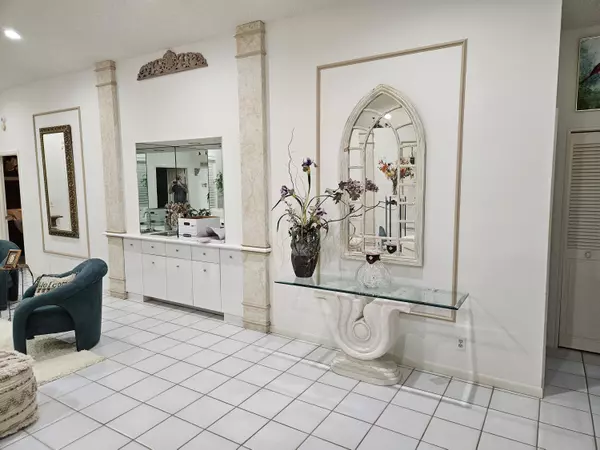
3 Beds
2 Baths
1,663 SqFt
3 Beds
2 Baths
1,663 SqFt
Key Details
Property Type Single Family Home
Sub Type Single Family Detached
Listing Status Active
Purchase Type For Sale
Square Footage 1,663 sqft
Price per Sqft $453
Subdivision Brentwood Of Boca Ph 6
MLS Listing ID RX-11032857
Style Traditional
Bedrooms 3
Full Baths 2
Construction Status Resale
HOA Fees $410/mo
HOA Y/N Yes
Year Built 1989
Annual Tax Amount $3,542
Tax Year 2023
Lot Size 5,717 Sqft
Property Description
Location
State FL
County Palm Beach
Community Brentwood
Area 4760
Zoning RT
Rooms
Other Rooms Den/Office, Family, Laundry-Inside, Laundry-Util/Closet, Storage, Util-Garage
Master Bath Mstr Bdrm - Ground, Mstr Bdrm - Sitting, Separate Shower, Separate Tub
Interior
Interior Features Bar, Closet Cabinets, Custom Mirror, Entry Lvl Lvng Area, Laundry Tub, Roman Tub, Sky Light(s), Split Bedroom, Volume Ceiling, Walk-in Closet, Wet Bar
Heating Central Individual, Electric
Cooling Central Individual, Humidistat, Paddle Fans
Flooring Carpet, Ceramic Tile, Laminate
Furnishings Furnished,Turnkey
Exterior
Exterior Feature Auto Sprinkler, Covered Patio, Open Porch, Screened Patio, Shutters
Garage Driveway, Garage - Attached
Garage Spaces 2.0
Community Features Sold As-Is, Gated Community
Utilities Available Cable, Electric, Lake Worth Drain Dis, Public Sewer, Public Water
Amenities Available Clubhouse, Community Room, Park, Playground, Pool, Street Lights, Tennis
Waterfront No
Waterfront Description None
View Canal, Garden
Roof Type Concrete Tile,S-Tile
Present Use Sold As-Is
Handicap Access Entry, Handicap Convertible, Wide Doorways
Exposure North
Private Pool No
Building
Lot Description < 1/4 Acre
Story 1.00
Foundation CBS
Construction Status Resale
Schools
Elementary Schools Sandpiper Shores Elementary School
Middle Schools Omni Middle School
High Schools Olympic Heights Community High
Others
Pets Allowed Yes
HOA Fee Include Cable,Common Areas,Maintenance-Exterior,Management Fees,Manager,Reserve Funds,Security
Senior Community No Hopa
Restrictions Buyer Approval,Interview Required,Lease OK w/Restrict,No Lease 1st Year,No Truck,Tenant Approval
Security Features Burglar Alarm,Entry Card,Entry Phone,Gate - Unmanned,Security Patrol
Acceptable Financing Cash, Conventional
Membership Fee Required No
Listing Terms Cash, Conventional
Financing Cash,Conventional
Pets Description No Aggressive Breeds, Number Limit
Learn More About LPT Realty

Broker Associate | License ID: BK3281021






