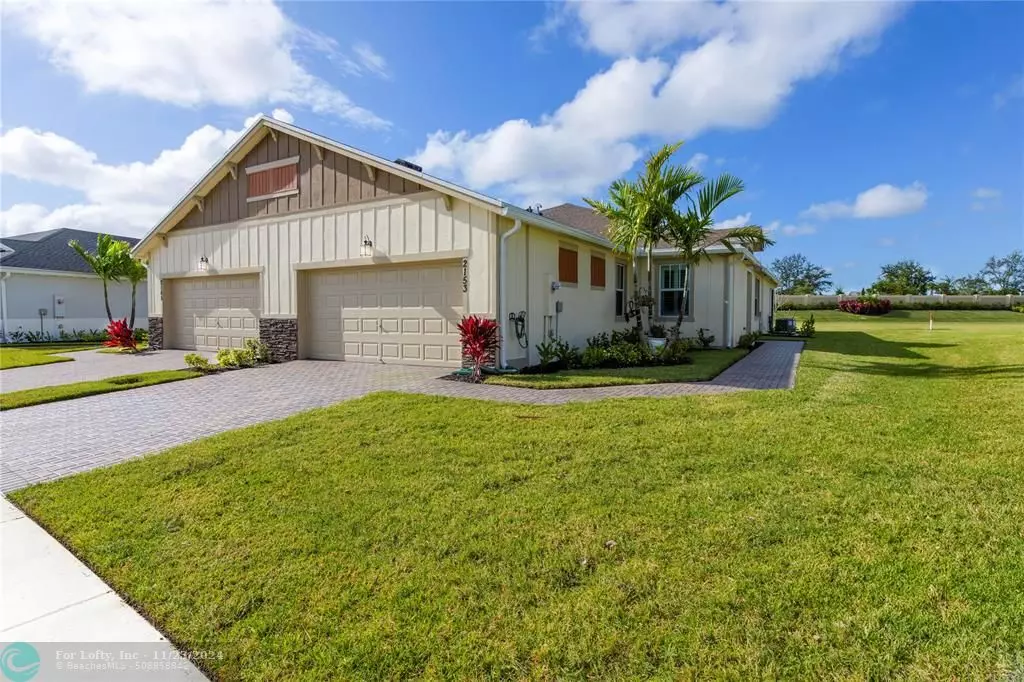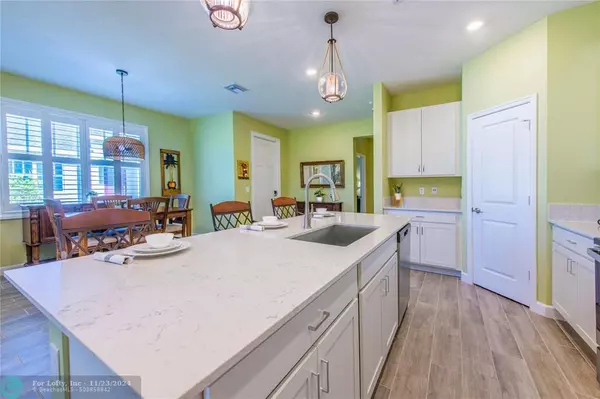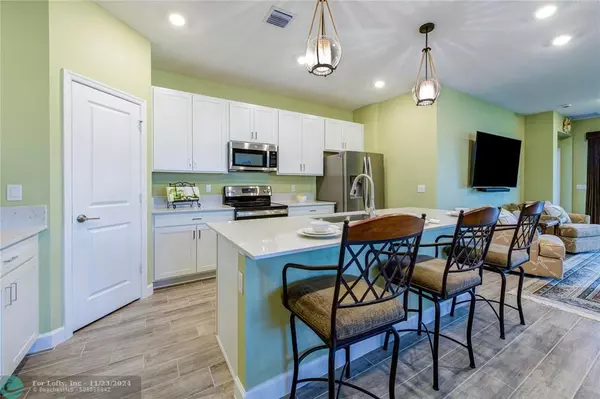
3 Beds
2 Baths
1,757 SqFt
3 Beds
2 Baths
1,757 SqFt
OPEN HOUSE
Sun Nov 24, 11:00am - 3:00pm
Key Details
Property Type Townhouse
Sub Type Villa
Listing Status Active
Purchase Type For Sale
Square Footage 1,757 sqft
Price per Sqft $213
Subdivision Veranda Preserve East
MLS Listing ID F10468323
Style Villa Fee Simple
Bedrooms 3
Full Baths 2
Construction Status Resale
HOA Fees $764/qua
HOA Y/N Yes
Year Built 2024
Annual Tax Amount $3,981
Tax Year 2024
Property Description
Location
State FL
County St. Lucie County
Area St Lucie County 7170; 7180; 7220; 7260; 7270; 7280
Building/Complex Name Veranda Preserve East
Rooms
Bedroom Description At Least 1 Bedroom Ground Level,Master Bedroom Ground Level
Other Rooms Other, Utility Room/Laundry
Dining Room Dining/Living Room, Snack Bar/Counter
Interior
Interior Features Kitchen Island, Pantry, Split Bedroom, Volume Ceilings, Walk-In Closets
Heating Central Heat
Cooling Central Cooling
Flooring Tile Floors
Equipment Automatic Garage Door Opener, Dishwasher, Disposal, Dryer, Electric Range, Electric Water Heater, Icemaker, Microwave, Refrigerator, Self Cleaning Oven, Washer
Exterior
Exterior Feature High Impact Doors, Patio, Screened Porch
Garage Attached
Garage Spaces 2.0
Community Features Gated Community
Amenities Available Bocce Ball, Café/Restaurant, Clubhouse-Clubroom, Fitness Center, Other Amenities, Pickleball, Pool, Spa/Hot Tub, Tennis
Waterfront No
Water Access N
Private Pool No
Building
Unit Features Other View
Entry Level 1
Foundation Concrete Block Construction
Unit Floor 1
Construction Status Resale
Others
Pets Allowed Yes
HOA Fee Include 764
Senior Community Unverified
Restrictions No Trucks/Rv'S,Okay To Lease 1st Year
Security Features Walled
Acceptable Financing Cash, Conventional, FHA, VA
Membership Fee Required No
Listing Terms Cash, Conventional, FHA, VA
Special Listing Condition As Is, Survey Available
Pets Description No Restrictions

Learn More About LPT Realty

Broker Associate | License ID: BK3281021






