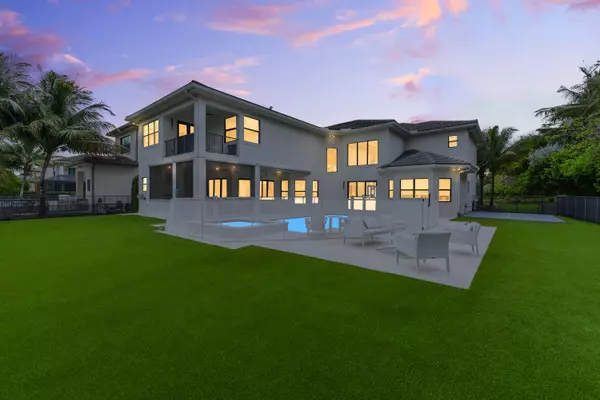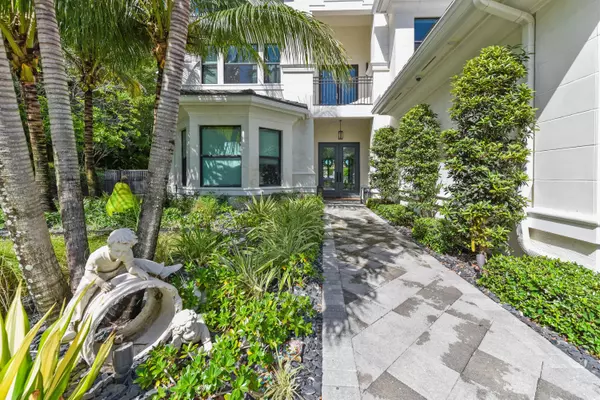
5 Beds
8 Baths
5,892 SqFt
5 Beds
8 Baths
5,892 SqFt
Key Details
Property Type Single Family Home
Sub Type Single Family Detached
Listing Status Active
Purchase Type For Sale
Square Footage 5,892 sqft
Price per Sqft $594
Subdivision Hyder Agr Pud Pl
MLS Listing ID RX-11032533
Style < 4 Floors,Mediterranean
Bedrooms 5
Full Baths 8
Construction Status Resale
HOA Fees $1,056/mo
HOA Y/N Yes
Year Built 2018
Annual Tax Amount $37,007
Tax Year 2023
Lot Size 0.326 Acres
Property Description
Location
State FL
County Palm Beach
Community Seven Bridges
Area 4740
Zoning AGR-PU
Rooms
Other Rooms Attic, Den/Office, Family, Great, Laundry-Inside, Laundry-Util/Closet, Loft, Media
Master Bath 2 Master Baths, Dual Sinks, Mstr Bdrm - Upstairs
Interior
Interior Features Built-in Shelves, Entry Lvl Lvng Area, Fireplace(s), Kitchen Island, Laundry Tub, Pantry, Pull Down Stairs, Roman Tub, Volume Ceiling, Walk-in Closet, Wet Bar
Heating Heat Strip
Cooling Central
Flooring Tile, Wood Floor
Furnishings Unfurnished
Exterior
Exterior Feature Auto Sprinkler, Built-in Grill, Covered Balcony, Covered Patio, Custom Lighting, Fence, Summer Kitchen
Garage Garage - Attached
Garage Spaces 3.0
Pool Heated, Inground
Community Features Sold As-Is, Gated Community
Utilities Available Cable, Electric, Gas Bottle, Public Sewer, Public Water
Amenities Available Basketball, Business Center, Cafe/Restaurant, Clubhouse, Fitness Center, Game Room, Playground, Pool, Sidewalks, Street Lights, Tennis
Waterfront Yes
Waterfront Description Pond
View Pond
Present Use Sold As-Is
Exposure East
Private Pool Yes
Building
Lot Description 1/4 to 1/2 Acre
Story 2.00
Unit Features Corner
Foundation CBS
Construction Status Resale
Others
Pets Allowed Yes
HOA Fee Include Common Areas,Lawn Care,Manager,Recrtnal Facility,Security
Senior Community No Hopa
Restrictions Buyer Approval,Commercial Vehicles Prohibited,Interview Required,No Truck
Security Features Gate - Manned
Acceptable Financing Cash, Conventional
Membership Fee Required No
Listing Terms Cash, Conventional
Financing Cash,Conventional
Learn More About LPT Realty

Broker Associate | License ID: BK3281021






