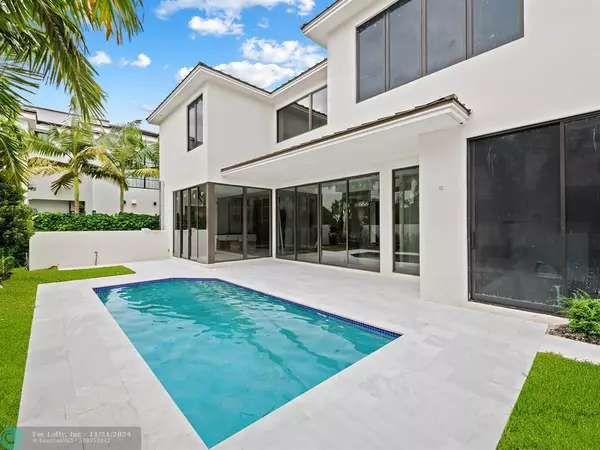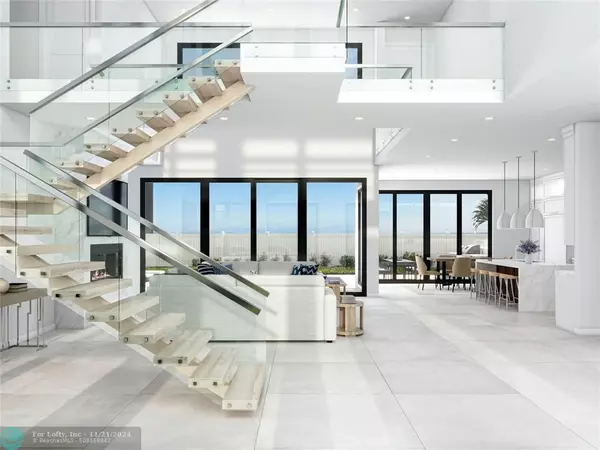
5 Beds
5.5 Baths
3,710 SqFt
5 Beds
5.5 Baths
3,710 SqFt
Key Details
Property Type Single Family Home
Sub Type Single
Listing Status Active
Purchase Type For Sale
Square Footage 3,710 sqft
Price per Sqft $1,199
Subdivision Rio Vista
MLS Listing ID F10468615
Style Pool Only
Bedrooms 5
Full Baths 5
Half Baths 1
Construction Status Under Construction
HOA Y/N Yes
Year Built 2024
Tax Year 2023
Lot Size 7,125 Sqft
Property Description
Location
State FL
County Broward County
Community Rio Vista
Area Ft Ldale Se (3280;3600;3800)
Zoning RS-8
Rooms
Bedroom Description Master Bedroom Upstairs,Sitting Area - Master Bedroom
Other Rooms Great Room, Utility Room/Laundry
Dining Room Breakfast Area, Formal Dining, Snack Bar/Counter
Interior
Interior Features Kitchen Island, Foyer Entry, Laundry Tub, Pantry, Volume Ceilings, Walk-In Closets
Heating Zoned Heat
Cooling Zoned Cooling
Flooring Tile Floors, Wood Floors
Equipment Automatic Garage Door Opener, Dishwasher, Disposal, Gas Range, Icemaker, Microwave, Refrigerator, Wall Oven
Exterior
Exterior Feature Built-In Grill, Exterior Lighting, High Impact Doors, Open Porch, Privacy Wall
Garage Attached
Garage Spaces 3.0
Pool Below Ground Pool
Waterfront No
Water Access N
View Pool Area View
Roof Type Metal Roof
Private Pool No
Building
Lot Description East Of Us 1
Foundation Cbs Construction, New Construction
Sewer Municipal Sewer
Water Municipal Water
Construction Status Under Construction
Schools
Elementary Schools Harbordale
Others
Pets Allowed No
Senior Community No HOPA
Restrictions No Restrictions
Acceptable Financing Cash
Membership Fee Required No
Listing Terms Cash

Learn More About LPT Realty

Broker Associate | License ID: BK3281021






