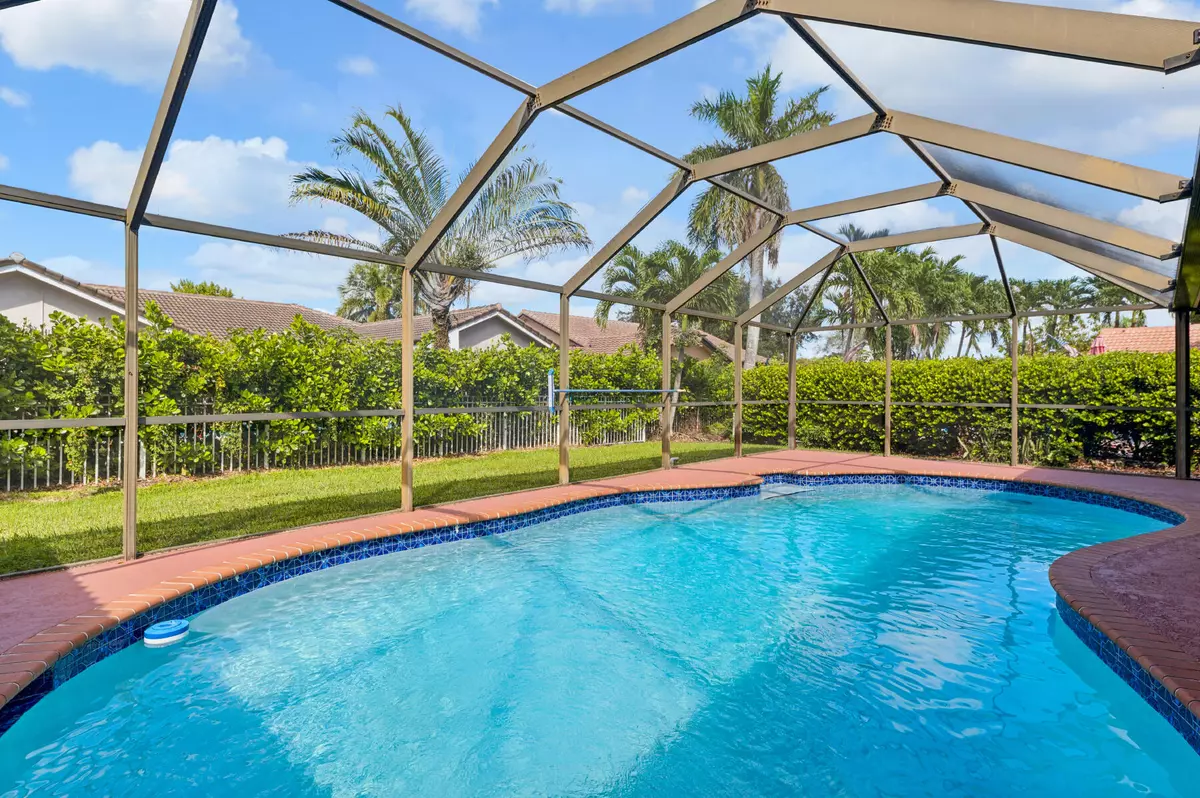
4 Beds
2.1 Baths
2,369 SqFt
4 Beds
2.1 Baths
2,369 SqFt
Key Details
Property Type Single Family Home
Sub Type Single Family Detached
Listing Status Active
Purchase Type For Sale
Square Footage 2,369 sqft
Price per Sqft $316
Subdivision West Glen
MLS Listing ID RX-11031939
Style < 4 Floors,Traditional
Bedrooms 4
Full Baths 2
Half Baths 1
Construction Status Resale
HOA Fees $45/mo
HOA Y/N Yes
Min Days of Lease 365
Leases Per Year 1
Year Built 1988
Annual Tax Amount $4,987
Tax Year 2023
Lot Size 8,962 Sqft
Property Description
Location
State FL
County Broward
Community West Glen
Area 3628
Zoning RS-3,4,5
Rooms
Other Rooms Attic, Cabana Bath, Family, Great, Laundry-Inside, Pool Bath, Storage
Master Bath Dual Sinks, Separate Shower, Separate Tub
Interior
Interior Features Ctdrl/Vault Ceilings, Foyer, Kitchen Island, Laundry Tub, Stack Bedrooms, Walk-in Closet
Heating Central Individual, Electric
Cooling Ceiling Fan, Central Individual, Electric
Flooring Laminate, Tile
Furnishings Unfurnished
Exterior
Exterior Feature Covered Patio, Fence, Well Sprinkler
Garage 2+ Spaces, Driveway, Garage - Attached
Garage Spaces 2.0
Pool Inground, Screened
Community Features Sold As-Is
Utilities Available Cable, Electric, Public Sewer, Public Water
Amenities Available Park, Playground, Street Lights
Waterfront No
Waterfront Description None
View Pool
Roof Type Concrete Tile
Present Use Sold As-Is
Exposure South
Private Pool Yes
Building
Lot Description < 1/4 Acre, Interior Lot, Paved Road
Story 1.00
Foundation Concrete, Stucco
Construction Status Resale
Schools
Elementary Schools Riverside Elementary School
Middle Schools Ramblewood Middle School
High Schools J. P. Taravella High School
Others
Pets Allowed Yes
HOA Fee Include Common Areas
Senior Community No Hopa
Restrictions No Lease 1st Year
Acceptable Financing Cash, Conventional, VA
Membership Fee Required No
Listing Terms Cash, Conventional, VA
Financing Cash,Conventional,VA
Pets Description No Aggressive Breeds
Learn More About LPT Realty

Broker Associate | License ID: BK3281021






