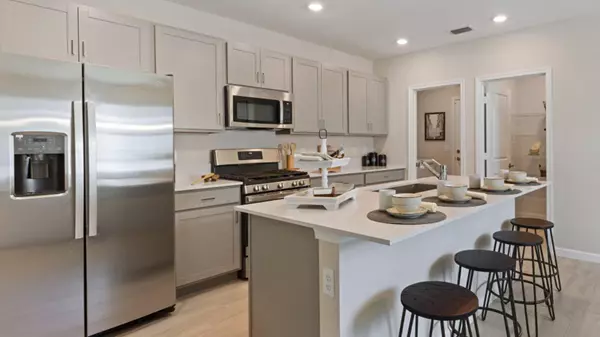
GET MORE INFORMATION
Bought with Lennar Realty
$ 460,000
$ 465,000 1.1%
5 Beds
2.1 Baths
2,409 SqFt
$ 460,000
$ 465,000 1.1%
5 Beds
2.1 Baths
2,409 SqFt
Key Details
Sold Price $460,000
Property Type Single Family Home
Sub Type Single Family Detached
Listing Status Sold
Purchase Type For Sale
Square Footage 2,409 sqft
Price per Sqft $190
Subdivision Brystol At Wydler
MLS Listing ID RX-11030563
Sold Date 11/09/24
Style Multi-Level
Bedrooms 5
Full Baths 2
Half Baths 1
Construction Status New Construction
HOA Fees $280/mo
HOA Y/N Yes
Year Built 2024
Annual Tax Amount $2,007
Tax Year 2025
Property Description
Location
State FL
County St. Lucie
Community Brystol At Wydler
Area 7400
Zoning Planne
Rooms
Other Rooms Laundry-Inside
Master Bath Dual Sinks
Interior
Interior Features Entry Lvl Lvng Area, Kitchen Island, Pantry, Split Bedroom, Upstairs Living Area, Walk-in Closet
Heating Central
Cooling Central
Flooring Ceramic Tile
Furnishings Unfurnished
Exterior
Exterior Feature Auto Sprinkler, Open Patio
Parking Features Driveway, Garage - Attached
Garage Spaces 2.0
Community Features Home Warranty
Utilities Available Electric, Gas Natural, Public Sewer, Public Water
Amenities Available Clubhouse, Dog Park, Pickleball, Playground
Waterfront Description None
View Lake
Roof Type Comp Shingle
Present Use Home Warranty
Exposure West
Private Pool No
Building
Lot Description < 1/4 Acre
Story 2.00
Unit Features Multi-Level
Foundation CBS
Construction Status New Construction
Others
Pets Allowed Yes
HOA Fee Include Common Areas,Lawn Care
Senior Community No Hopa
Restrictions Commercial Vehicles Prohibited,Lease OK w/Restrict
Acceptable Financing Cash, Conventional, FHA, VA
Membership Fee Required No
Listing Terms Cash, Conventional, FHA, VA
Financing Cash,Conventional,FHA,VA
Learn More About LPT Realty

Broker Associate | License ID: BK3281021






