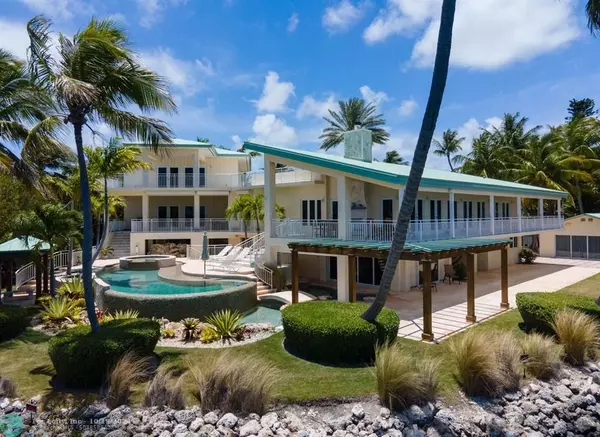
3 Beds
3.5 Baths
4,512 SqFt
3 Beds
3.5 Baths
4,512 SqFt
Key Details
Property Type Single Family Home
Sub Type Single
Listing Status Active
Purchase Type For Sale
Square Footage 4,512 sqft
Price per Sqft $2,415
Subdivision Matecumbe Sandy Beach
MLS Listing ID F10467199
Style WF/Pool/Ocean Access
Bedrooms 3
Full Baths 3
Half Baths 1
Construction Status Resale
HOA Y/N No
Year Built 1981
Annual Tax Amount $17,502
Tax Year 2023
Lot Size 0.835 Acres
Property Description
Location
State FL
County Monroe County
Area Other Geographic Area (Out Of Area Only)
Zoning IS
Rooms
Bedroom Description At Least 1 Bedroom Ground Level,Master Bedroom Upstairs,Sitting Area - Master Bedroom
Other Rooms Den/Library/Office, Garage Converted, Separate Guest/In-Law Quarters, Maid/In-Law Quarters, Other, Recreation Room, Storage Room, Workshop
Dining Room Dining/Living Room, Kitchen Dining, Snack Bar/Counter
Interior
Interior Features First Floor Entry, Second Floor Entry, Bar, Fireplace, Vaulted Ceilings, Walk-In Closets, Wet Bar
Heating Central Heat
Cooling Ceiling Fans, Central Cooling, Wall/Window Unit Cooling
Flooring Other Floors
Equipment Automatic Garage Door Opener, Dishwasher, Disposal, Dryer, Electric Range, Gas Range, Icemaker, Microwave, Refrigerator, Separate Freezer Included, Wall Oven, Washer
Exterior
Exterior Feature Electric Shutters, Extra Building/Shed, Fence, Fruit Trees, High Impact Doors, Open Balcony, Open Porch
Garage Spaces 2.0
Pool Hot Tub, Other, Private Pool
Waterfront Yes
Waterfront Description Bay Front
Water Access Y
Water Access Desc Boatlift,Private Dock
View Bay
Roof Type Metal Roof
Private Pool No
Building
Lot Description Less Than 1/4 Acre Lot
Foundation Cbs Construction
Sewer Municipal Sewer
Water Municipal Water
Construction Status Resale
Others
Pets Allowed No
Senior Community No HOPA
Restrictions Ok To Lease With Res
Acceptable Financing Cash, Conventional
Membership Fee Required No
Listing Terms Cash, Conventional
Special Listing Condition As Is

Learn More About LPT Realty

Broker Associate | License ID: BK3281021






