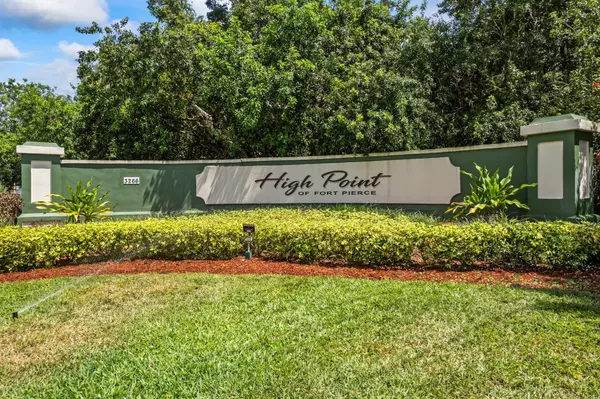
2 Beds
2 Baths
1,296 SqFt
2 Beds
2 Baths
1,296 SqFt
Key Details
Property Type Condo
Sub Type Condo/Coop
Listing Status Active
Purchase Type For Sale
Square Footage 1,296 sqft
Price per Sqft $134
Subdivision High Point Of Fort Pierce Condominium Section 3
MLS Listing ID RX-11028636
Bedrooms 2
Full Baths 2
Construction Status Resale
HOA Fees $530/mo
HOA Y/N Yes
Year Built 1981
Annual Tax Amount $427
Tax Year 2024
Property Description
Location
State FL
County St. Lucie
Community High Point Of Ft Pierce
Area 7100
Zoning RES
Rooms
Other Rooms Florida, Laundry-Inside, Laundry-Util/Closet
Master Bath Separate Shower
Interior
Interior Features Foyer, Pantry, Pull Down Stairs, Split Bedroom, Walk-in Closet
Heating Central
Cooling Ceiling Fan, Central
Flooring Ceramic Tile
Furnishings Furniture Negotiable
Exterior
Community Features Gated Community
Utilities Available Cable, Public Sewer, Public Water
Amenities Available Billiards, Clubhouse, Common Laundry, Pool, Shuffleboard, Tennis
Waterfront No
Waterfront Description None
Roof Type Comp Shingle
Exposure East
Private Pool No
Building
Story 1.00
Foundation CBS
Unit Floor 1
Construction Status Resale
Others
Pets Allowed Yes
HOA Fee Include Cable,Common Areas,Common R.E. Tax,Insurance-Bldg,Lawn Care,Management Fees,Parking,Pool Service,Recrtnal Facility,Reserve Funds,Roof Maintenance,Security,Trash Removal,Water
Senior Community Verified
Restrictions Commercial Vehicles Prohibited,Lease OK w/Restrict,No Boat,No Motorcycle,No RV,No Truck
Acceptable Financing Cash, Conventional, FHA, VA
Membership Fee Required No
Listing Terms Cash, Conventional, FHA, VA
Financing Cash,Conventional,FHA,VA
Pets Description Cats Only
Learn More About LPT Realty

Broker Associate | License ID: BK3281021






