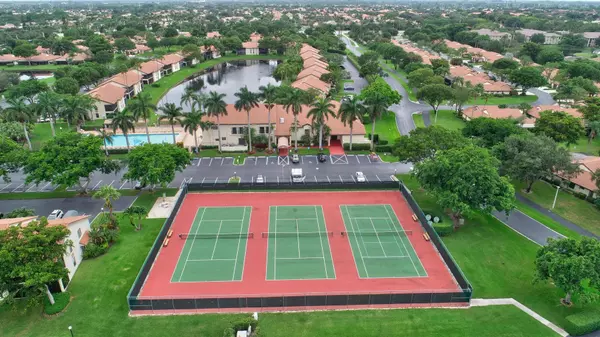
3 Beds
2 Baths
1,784 SqFt
3 Beds
2 Baths
1,784 SqFt
Key Details
Property Type Condo
Sub Type Condo/Coop
Listing Status Active Under Contract
Purchase Type For Sale
Square Footage 1,784 sqft
Price per Sqft $165
Subdivision Palm Chase Lakes Condo
MLS Listing ID RX-11028145
Bedrooms 3
Full Baths 2
Construction Status Resale
HOA Fees $810/mo
HOA Y/N Yes
Year Built 1989
Annual Tax Amount $2,227
Tax Year 2023
Property Description
Location
State FL
County Palm Beach
Community Palm Chase Lakes
Area 4610
Zoning RS
Rooms
Other Rooms Den/Office, Family, Laundry-Inside, Laundry-Util/Closet, Storage
Master Bath Separate Shower
Interior
Interior Features Built-in Shelves, Closet Cabinets, Ctdrl/Vault Ceilings, Elevator, Split Bedroom, Walk-in Closet
Heating Central, Electric
Cooling Ceiling Fan, Central, Electric
Flooring Ceramic Tile
Furnishings Unfurnished
Exterior
Exterior Feature Auto Sprinkler, Custom Lighting, Screen Porch
Garage Assigned, Guest
Community Features Sold As-Is, Gated Community
Utilities Available Cable, Electric, Public Water
Amenities Available Bike - Jog, Bike Storage, Billiards, Clubhouse, Community Room, Elevator, Fitness Center, Game Room, Library, Manager on Site, Pool, Shuffleboard, Spa-Hot Tub, Street Lights, Tennis
Waterfront Yes
Waterfront Description Lake
View Lake
Roof Type S-Tile
Present Use Sold As-Is
Exposure West
Private Pool No
Building
Story 1.00
Unit Features Corner
Foundation CBS
Unit Floor 1
Construction Status Resale
Others
Pets Allowed Restricted
HOA Fee Include Cable,Common Areas,Insurance-Bldg,Lawn Care,Maintenance-Exterior,Management Fees,Manager,Pool Service,Reserve Funds,Roof Maintenance,Security,Water
Senior Community Verified
Restrictions Commercial Vehicles Prohibited,Lease OK w/Restrict,No Lease First 2 Years
Security Features Gate - Unmanned,Wall
Acceptable Financing Cash, Conventional, FHA
Membership Fee Required No
Listing Terms Cash, Conventional, FHA
Financing Cash,Conventional,FHA
Learn More About LPT Realty

Broker Associate | License ID: BK3281021






