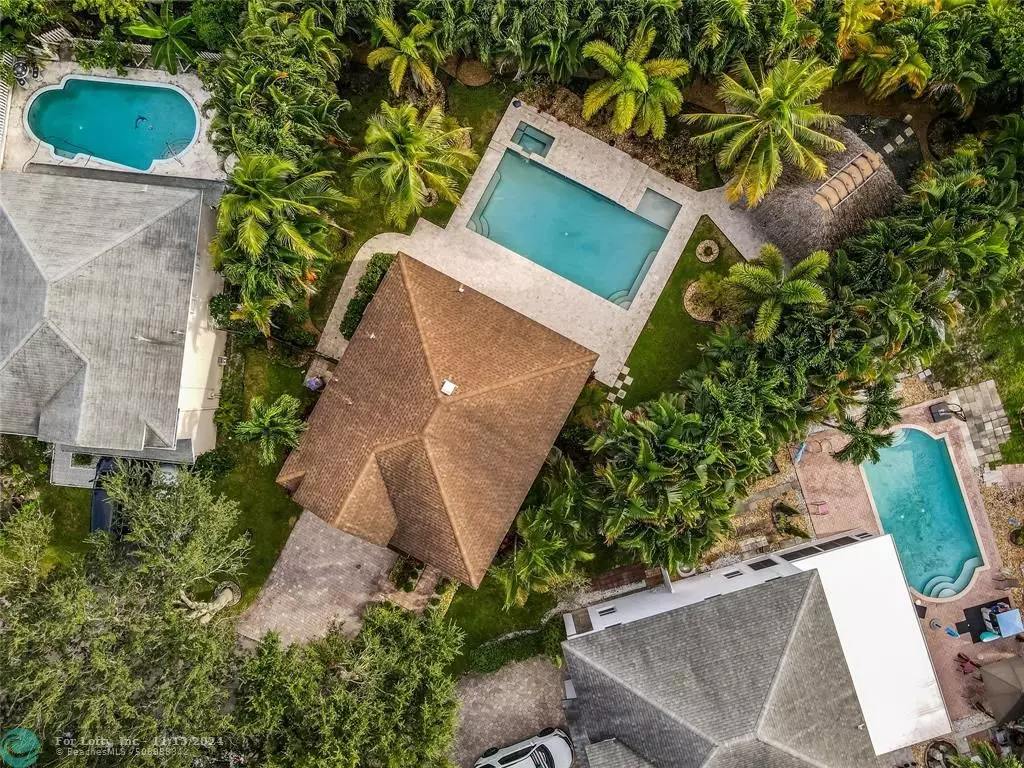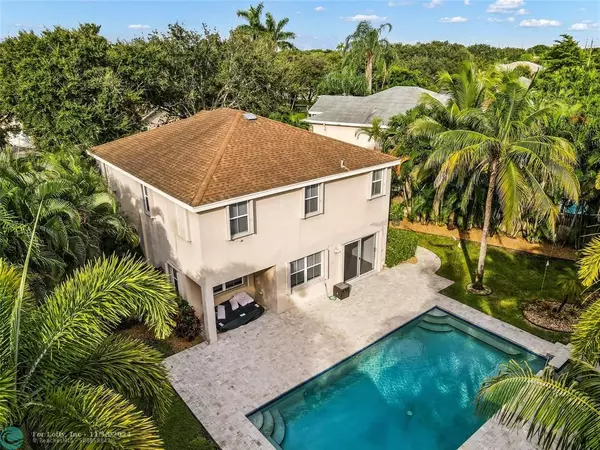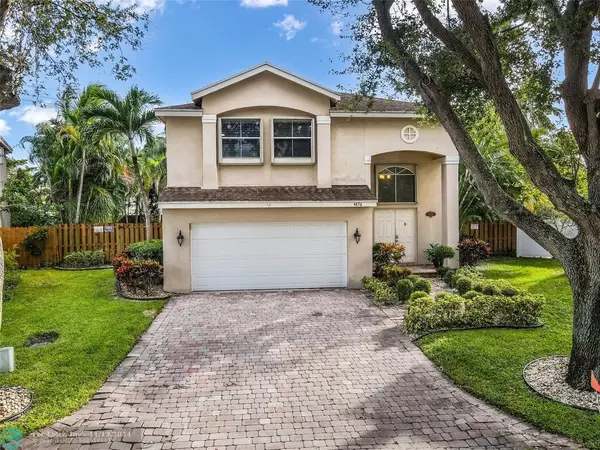
4 Beds
2.5 Baths
1,830 SqFt
4 Beds
2.5 Baths
1,830 SqFt
Key Details
Property Type Single Family Home
Sub Type Single
Listing Status Pending
Purchase Type For Sale
Square Footage 1,830 sqft
Price per Sqft $382
Subdivision Hammock Estates
MLS Listing ID F10465782
Style Pool Only
Bedrooms 4
Full Baths 2
Half Baths 1
Construction Status Resale
HOA Fees $49/mo
HOA Y/N Yes
Total Fin. Sqft 9728
Year Built 1993
Annual Tax Amount $6,963
Tax Year 2023
Lot Size 9,728 Sqft
Property Description
Location
State FL
County Broward County
Community Hammock Estates
Area North Broward Turnpike To 441 (3511-3524)
Zoning RES
Rooms
Bedroom Description Master Bedroom Upstairs
Other Rooms Attic
Dining Room Breakfast Area, Dining/Living Room, Eat-In Kitchen
Interior
Interior Features First Floor Entry, Pantry, Walk-In Closets
Heating Central Heat, Electric Heat
Cooling Ceiling Fans, Central Cooling, Electric Cooling
Flooring Ceramic Floor, Wood Floors
Equipment Automatic Garage Door Opener, Disposal, Dryer, Electric Range, Microwave, Refrigerator, Smoke Detector, Washer
Exterior
Exterior Feature Exterior Lighting, Fence, Patio, Storm/Security Shutters
Garage Attached
Garage Spaces 2.0
Pool Below Ground Pool, Equipment Stays, Heated
Waterfront No
Water Access N
View Pool Area View
Roof Type Comp Shingle Roof
Private Pool No
Building
Lot Description Less Than 1/4 Acre Lot
Foundation Cbs Construction
Sewer Municipal Sewer
Water Municipal Water
Construction Status Resale
Others
Pets Allowed Yes
HOA Fee Include 49
Senior Community No HOPA
Restrictions Assoc Approval Required,Ok To Lease
Acceptable Financing Cash, Conventional, FHA, VA
Membership Fee Required No
Listing Terms Cash, Conventional, FHA, VA
Special Listing Condition As Is
Pets Description No Restrictions

Learn More About LPT Realty

Broker Associate | License ID: BK3281021






