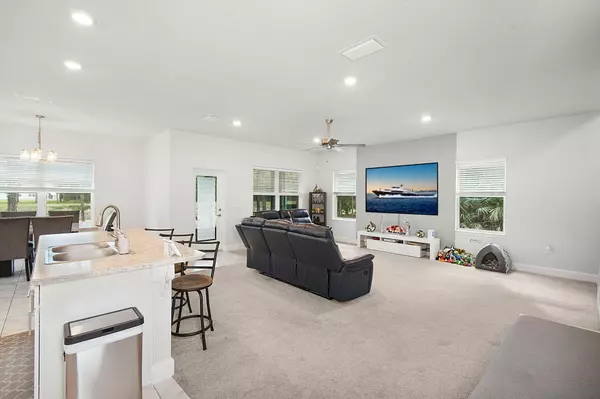
4 Beds
2.1 Baths
2,342 SqFt
4 Beds
2.1 Baths
2,342 SqFt
Key Details
Property Type Single Family Home
Sub Type Single Family Detached
Listing Status Active
Purchase Type For Sale
Square Footage 2,342 sqft
Price per Sqft $200
Subdivision River Place On The St Lucie No 10 1St Replat
MLS Listing ID RX-11026661
Bedrooms 4
Full Baths 2
Half Baths 1
Construction Status Resale
HOA Fees $141/mo
HOA Y/N Yes
Year Built 2022
Annual Tax Amount $10,870
Tax Year 2023
Lot Size 5,968 Sqft
Property Description
Location
State FL
County St. Lucie
Community River Place
Area 7140
Zoning Res
Rooms
Other Rooms Great, Laundry-Util/Closet, Loft
Master Bath Dual Sinks, Separate Shower, Separate Tub
Interior
Interior Features Built-in Shelves, Entry Lvl Lvng Area, Kitchen Island, Pantry, Volume Ceiling, Walk-in Closet
Heating Central, Electric, Solar
Cooling Central, Electric
Flooring Carpet, Ceramic Tile
Furnishings Unfurnished
Exterior
Garage Driveway, Garage - Attached, Street
Garage Spaces 2.0
Utilities Available Cable, Electric, Public Sewer, Public Water
Amenities Available Ball Field, Basketball, Bike - Jog, Clubhouse, Community Room, Extra Storage, Fitness Center, Fitness Trail, Park, Picnic Area, Playground, Pool, Sidewalks, Soccer Field, Spa-Hot Tub, Street Lights
Waterfront No
Waterfront Description None
Water Access Desc Overnight
Roof Type Comp Shingle
Exposure Northwest
Private Pool No
Building
Lot Description < 1/4 Acre
Story 2.00
Foundation CBS, Vinyl Siding
Construction Status Resale
Others
Pets Allowed Yes
HOA Fee Include Common Areas,Lawn Care,Manager,Pest Control,Pool Service,Recrtnal Facility
Senior Community No Hopa
Restrictions Buyer Approval,No Lease First 2 Years
Acceptable Financing Cash, Conventional, FHA, VA
Membership Fee Required No
Listing Terms Cash, Conventional, FHA, VA
Financing Cash,Conventional,FHA,VA
Pets Description Number Limit
Learn More About LPT Realty

Broker Associate | License ID: BK3281021






