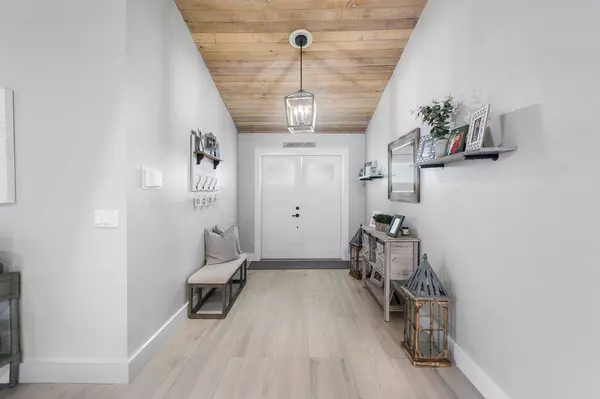
3 Beds
2.1 Baths
2,517 SqFt
3 Beds
2.1 Baths
2,517 SqFt
Key Details
Property Type Single Family Home
Sub Type Single Family Detached
Listing Status Active Under Contract
Purchase Type For Sale
Square Footage 2,517 sqft
Price per Sqft $292
Subdivision Sugar Pond Manor Of Wellington
MLS Listing ID RX-11025191
Style < 4 Floors,Ranch
Bedrooms 3
Full Baths 2
Half Baths 1
Construction Status Resale
HOA Y/N No
Year Built 1983
Annual Tax Amount $6,159
Tax Year 2023
Lot Size 10,315 Sqft
Property Description
Location
State FL
County Palm Beach
Community Sugar Pond Manor
Area 5520
Zoning Res
Rooms
Other Rooms Family, Laundry-Util/Closet
Master Bath Dual Sinks, Mstr Bdrm - Ground, Separate Shower
Interior
Interior Features Bar, Built-in Shelves, Ctdrl/Vault Ceilings, Entry Lvl Lvng Area, Kitchen Island, Sky Light(s), Stack Bedrooms, Walk-in Closet
Heating Electric
Cooling Central, Electric, Zoned
Flooring Tile
Furnishings Unfurnished
Exterior
Exterior Feature Auto Sprinkler, Covered Patio, Fence, Manual Sprinkler, Well Sprinkler, Zoned Sprinkler
Garage 2+ Spaces, Driveway, Garage - Attached, RV/Boat
Garage Spaces 2.0
Utilities Available Cable, Electric, Public Sewer, Public Water
Amenities Available Basketball, Bike - Jog, Park, Sidewalks
Waterfront No
Waterfront Description None
View Garden
Roof Type Comp Shingle
Exposure North
Private Pool No
Building
Lot Description < 1/4 Acre, Corner Lot, Sidewalks
Story 1.00
Unit Features Corner
Foundation Frame, Woodside
Construction Status Resale
Schools
Elementary Schools Wellington Elementary School
Middle Schools Wellington Landings Middle
High Schools Wellington High School
Others
Pets Allowed Yes
Senior Community No Hopa
Restrictions Commercial Vehicles Prohibited
Security Features Security Sys-Owned
Acceptable Financing Cash, Conventional, FHA, VA
Membership Fee Required No
Listing Terms Cash, Conventional, FHA, VA
Financing Cash,Conventional,FHA,VA
Learn More About LPT Realty

Broker Associate | License ID: BK3281021






