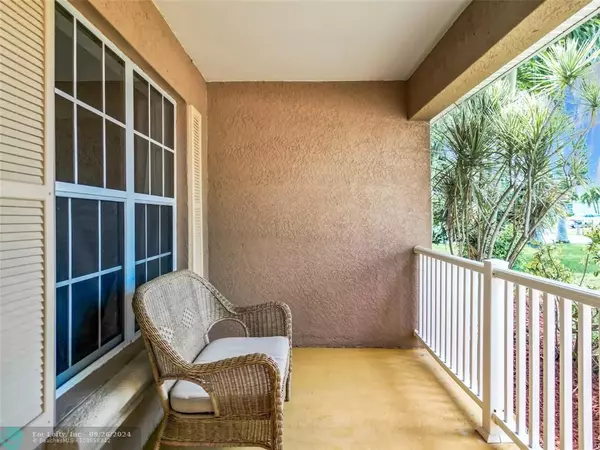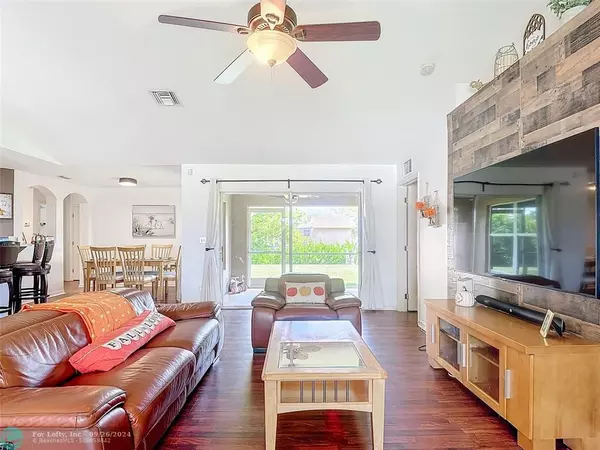
3 Beds
2 Baths
1,574 SqFt
3 Beds
2 Baths
1,574 SqFt
Key Details
Property Type Single Family Home
Sub Type Single
Listing Status Active
Purchase Type For Sale
Square Footage 1,574 sqft
Price per Sqft $250
Subdivision Cape Coral
MLS Listing ID F10462845
Style No Pool/No Water
Bedrooms 3
Full Baths 2
Construction Status Resale
HOA Y/N No
Year Built 2006
Annual Tax Amount $3,369
Tax Year 2023
Lot Size 10,000 Sqft
Property Description
Location
State FL
County Lee County
Area Other Geographic Area (Out Of Area Only)
Zoning R1-D
Rooms
Bedroom Description Entry Level
Other Rooms Florida Room
Dining Room Dining/Living Room, Kitchen Dining
Interior
Interior Features First Floor Entry
Heating Central Heat, Electric Heat
Cooling Central Cooling, Electric Cooling
Flooring Ceramic Floor, Laminate
Equipment Dishwasher, Dryer, Refrigerator
Exterior
Exterior Feature Fence
Parking Features Attached
Garage Spaces 2.0
Water Access N
View None
Roof Type Slate Roof
Private Pool No
Building
Lot Description Less Than 1/4 Acre Lot
Foundation Cbs Construction
Sewer Municipal Sewer
Water Municipal Water
Construction Status Resale
Others
Pets Allowed Yes
Senior Community Unverified
Restrictions No Restrictions
Acceptable Financing Cash, Conventional, FHA, VA
Membership Fee Required No
Listing Terms Cash, Conventional, FHA, VA
Special Listing Condition As Is
Pets Allowed No Restrictions

Learn More About LPT Realty

Broker Associate | License ID: BK3281021






