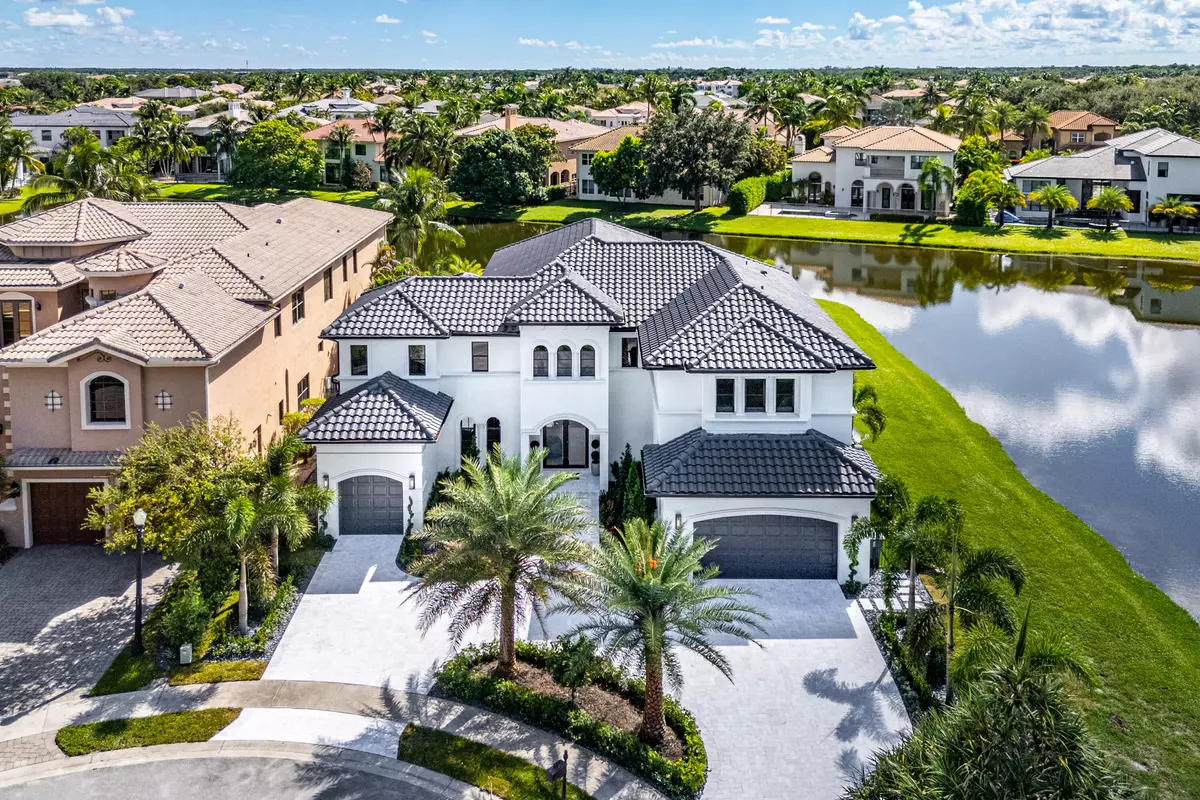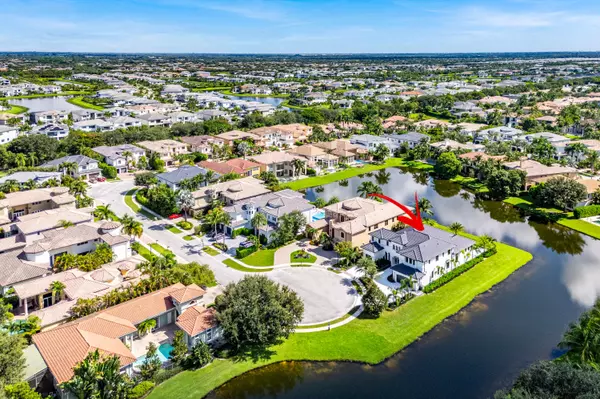
5 Beds
6.1 Baths
5,063 SqFt
5 Beds
6.1 Baths
5,063 SqFt
Key Details
Property Type Single Family Home
Sub Type Single Family Detached
Listing Status Active Under Contract
Purchase Type For Sale
Square Footage 5,063 sqft
Price per Sqft $690
Subdivision The Oaks
MLS Listing ID RX-11023763
Bedrooms 5
Full Baths 6
Half Baths 1
Construction Status Resale
HOA Fees $1,150/mo
HOA Y/N Yes
Year Built 2002
Annual Tax Amount $31,719
Tax Year 2024
Lot Size 0.263 Acres
Property Description
Location
State FL
County Palm Beach
Area 4750
Zoning AGR-PUD
Rooms
Other Rooms Cabana Bath, Den/Office, Family, Laundry-Inside, Media, Storage
Master Bath 2 Master Baths, Dual Sinks, Mstr Bdrm - Ground, Separate Shower, Separate Tub
Interior
Interior Features Bar, Built-in Shelves, Closet Cabinets, Custom Mirror, Decorative Fireplace, Entry Lvl Lvng Area, Fireplace(s), Kitchen Island, Pantry, Volume Ceiling, Walk-in Closet, Wet Bar
Heating Central, Electric
Cooling Central, Electric
Flooring Other, Wood Floor
Furnishings Furnished,Unfurnished
Exterior
Exterior Feature Built-in Grill, Covered Patio, Custom Lighting, Manual Sprinkler, Summer Kitchen, Zoned Sprinkler
Garage 2+ Spaces, Drive - Circular, Garage - Attached
Garage Spaces 3.0
Pool Spa
Community Features Gated Community
Utilities Available Cable, Electric, Public Water
Amenities Available Basketball, Business Center, Cafe/Restaurant, Clubhouse, Community Room, Fitness Center, Game Room, Manager on Site, Pickleball, Playground, Pool, Sidewalks, Spa-Hot Tub, Street Lights, Tennis
Waterfront Yes
Waterfront Description Lake
View Lake, Pool
Roof Type S-Tile
Exposure West
Private Pool Yes
Building
Lot Description 1/4 to 1/2 Acre
Story 2.00
Foundation CBS
Construction Status Resale
Schools
Elementary Schools Sunrise Park Elementary School
Middle Schools Eagles Landing Middle School
High Schools Olympic Heights Community High
Others
Pets Allowed Yes
HOA Fee Include Management Fees,Security
Senior Community No Hopa
Restrictions None,Other
Security Features Gate - Manned,Security Patrol
Acceptable Financing Cash, Conventional
Membership Fee Required No
Listing Terms Cash, Conventional
Financing Cash,Conventional
Learn More About LPT Realty

Broker Associate | License ID: BK3281021






