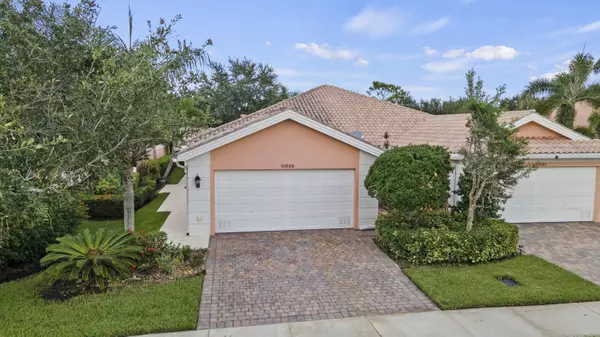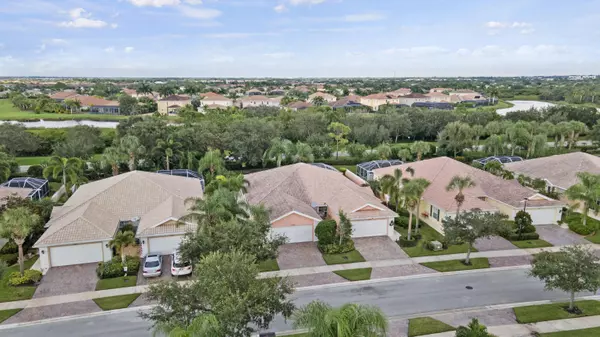
2 Beds
2 Baths
1,526 SqFt
2 Beds
2 Baths
1,526 SqFt
Key Details
Property Type Single Family Home
Sub Type Villa
Listing Status Active
Purchase Type For Sale
Square Footage 1,526 sqft
Price per Sqft $202
Subdivision Tradition Plat No 16
MLS Listing ID RX-11021319
Style Villa
Bedrooms 2
Full Baths 2
Construction Status Resale
HOA Fees $487/mo
HOA Y/N Yes
Min Days of Lease 120
Year Built 2005
Annual Tax Amount $4,855
Tax Year 2023
Lot Size 5,053 Sqft
Property Description
Location
State FL
County St. Lucie
Area 7800
Zoning Res
Rooms
Other Rooms Florida, Laundry-Inside, Laundry-Util/Closet
Master Bath Dual Sinks
Interior
Interior Features Closet Cabinets, Entry Lvl Lvng Area, Split Bedroom, Volume Ceiling, Walk-in Closet
Heating Central
Cooling Central, Paddle Fans
Flooring Ceramic Tile, Wood Floor
Furnishings Furniture Negotiable
Exterior
Exterior Feature Room for Pool, Screen Porch, Shutters
Garage 2+ Spaces, Driveway, Street
Garage Spaces 2.0
Community Features Sold As-Is, Gated Community
Utilities Available Cable, Electric, Public Sewer, Public Water
Amenities Available Basketball, Bike - Jog, Bike Storage, Billiards, Bocce Ball, Fitness Center, Game Room, Internet Included, Library, Pickleball, Picnic Area, Playground, Pool, Shuffleboard, Street Lights, Tennis
Waterfront No
Waterfront Description None
View Other
Roof Type Barrel
Present Use Sold As-Is
Exposure Southwest
Private Pool No
Building
Lot Description < 1/4 Acre
Story 1.00
Unit Features Corner
Foundation CBS
Construction Status Resale
Schools
Elementary Schools Bayshore Elementary
Middle Schools Manatee K-8
Others
Pets Allowed Yes
HOA Fee Include Cable,Common Areas,Lawn Care,Reserve Funds,Security,Trash Removal
Senior Community No Hopa
Restrictions Lease OK w/Restrict,No RV
Security Features Gate - Manned
Acceptable Financing Cash, Conventional, FHA, VA
Membership Fee Required No
Listing Terms Cash, Conventional, FHA, VA
Financing Cash,Conventional,FHA,VA
Learn More About LPT Realty

Broker Associate | License ID: BK3281021






