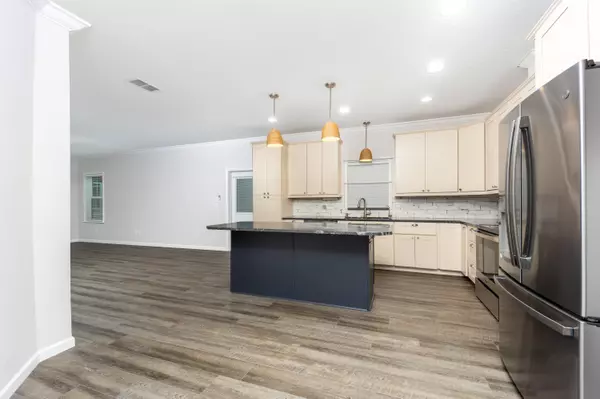
2 Beds
2 Baths
1,752 SqFt
2 Beds
2 Baths
1,752 SqFt
Key Details
Property Type Single Family Home
Sub Type Single Family Detached
Listing Status Active
Purchase Type For Sale
Square Footage 1,752 sqft
Price per Sqft $210
Subdivision Natalie Estates Mobile Home Park Co-Op
MLS Listing ID RX-11018327
Style < 4 Floors,Ranch
Bedrooms 2
Full Baths 2
Construction Status Resale
HOA Fees $220/mo
HOA Y/N Yes
Year Built 2022
Annual Tax Amount $3,710
Tax Year 2023
Lot Size 4,735 Sqft
Property Description
Location
State FL
County Martin
Area 7 - Stuart - South Of Indian St
Zoning Residential
Rooms
Other Rooms Attic, Den/Office, Family, Laundry-Inside, Laundry-Util/Closet, Storage
Master Bath Dual Sinks, Mstr Bdrm - Ground, Separate Shower
Interior
Interior Features Entry Lvl Lvng Area, Kitchen Island, Laundry Tub, Pantry, Pull Down Stairs, Split Bedroom, Volume Ceiling, Walk-in Closet
Heating Central, Electric
Cooling Central, Electric
Flooring Laminate, Tile
Furnishings Unfurnished
Exterior
Exterior Feature Fruit Tree(s), Open Patio, Screen Porch, Shed, Zoned Sprinkler
Garage 2+ Spaces, Carport - Attached, Drive - Decorative, Driveway
Utilities Available Cable, Electric, Public Sewer, Public Water
Amenities Available Billiards, Clubhouse, Community Room, Extra Storage, Fitness Center, Game Room, Library, Manager on Site, Picnic Area, Pool, Shuffleboard, Street Lights
Waterfront No
Waterfront Description None
Roof Type Metal
Exposure Southeast
Private Pool No
Building
Lot Description < 1/4 Acre, Paved Road, West of US-1
Story 1.00
Foundation Fiber Cement Siding, Modular
Construction Status Resale
Others
Pets Allowed Yes
HOA Fee Include Cable,Management Fees,Pool Service,Recrtnal Facility,Reserve Funds,Sewer,Trash Removal,Water
Senior Community Verified
Restrictions Buyer Approval,Interview Required,No Lease 1st Year
Acceptable Financing Cash, Conventional
Membership Fee Required No
Listing Terms Cash, Conventional
Financing Cash,Conventional
Learn More About LPT Realty

Broker Associate | License ID: BK3281021






