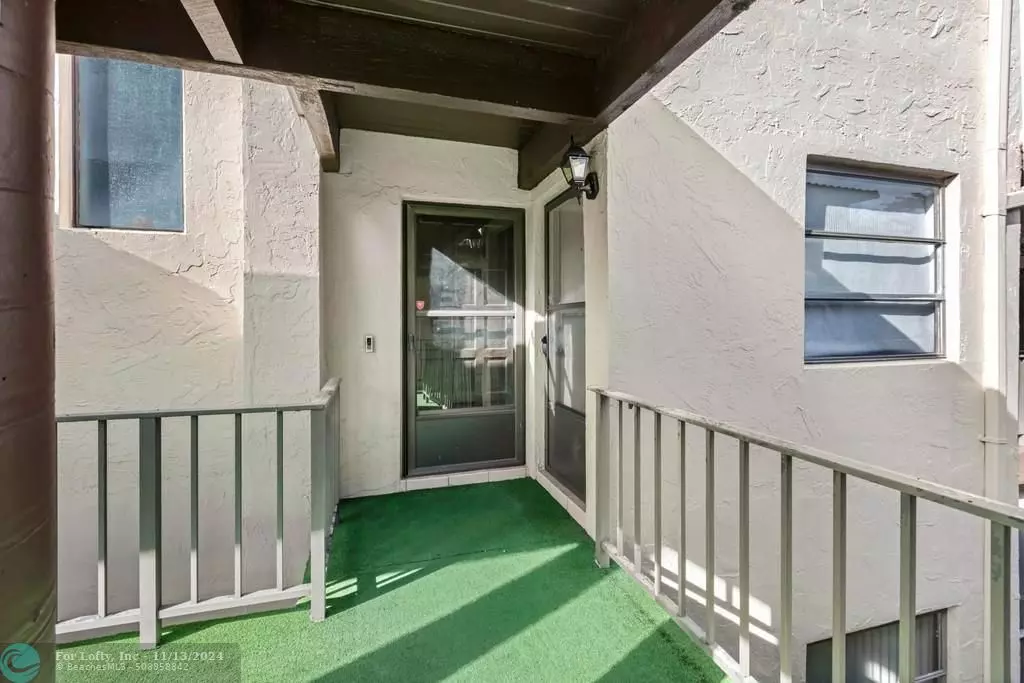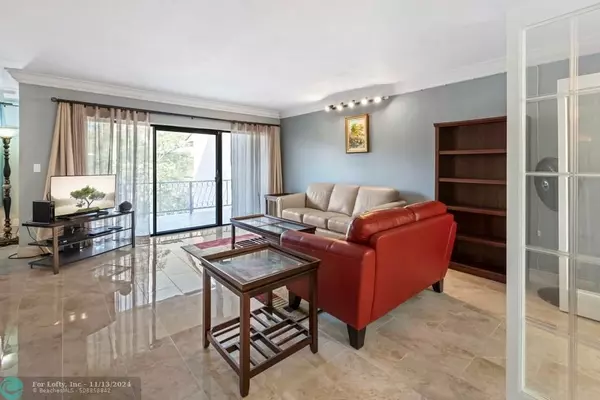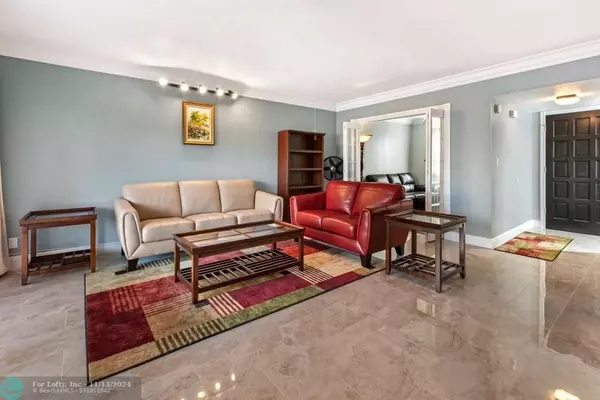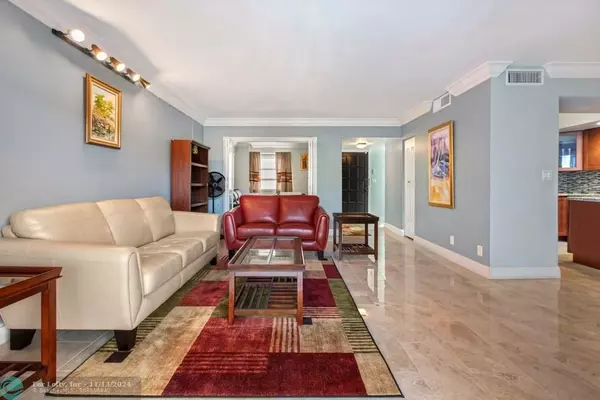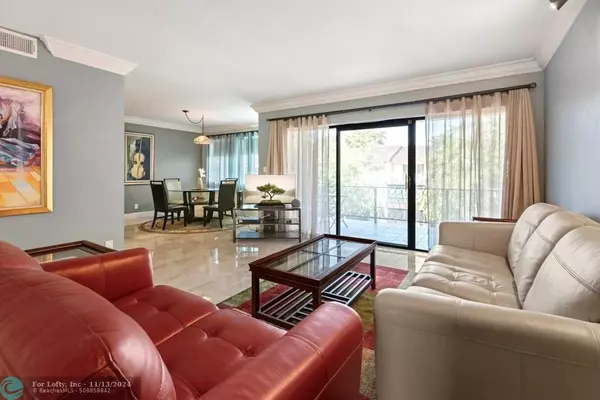
3 Beds
2.5 Baths
1,416 SqFt
3 Beds
2.5 Baths
1,416 SqFt
Key Details
Property Type Condo
Sub Type Condo
Listing Status Active
Purchase Type For Sale
Square Footage 1,416 sqft
Price per Sqft $189
Subdivision Falls Of Inverrary
MLS Listing ID F10459193
Style Condo 1-4 Stories
Bedrooms 3
Full Baths 2
Half Baths 1
Construction Status Resale
HOA Fees $631/mo
HOA Y/N Yes
Year Built 1971
Annual Tax Amount $2,978
Tax Year 2023
Property Description
Location
State FL
County Broward County
Area Tamarac/Snrs/Lderhl (3650-3670;3730-3750;3820-3850)
Building/Complex Name Falls of inverrary
Rooms
Bedroom Description At Least 1 Bedroom Ground Level,Master Bedroom Upstairs,Sitting Area - Master Bedroom
Dining Room Breakfast Area, Dining/Living Room, Formal Dining
Interior
Interior Features First Floor Entry
Heating Central Heat, Electric Heat
Cooling Ceiling Fans, Central Cooling
Flooring Ceramic Floor, Laminate
Equipment Dishwasher, Disposal, Electric Range, Electric Water Heater, Elevator, Microwave, Owned Burglar Alarm, Refrigerator, Wall Oven
Furnishings Furniture Negotiable
Exterior
Exterior Feature Open Balcony, Patio
Garage Detached
Garage Spaces 1.0
Community Features Gated Community
Amenities Available Bike Storage
Waterfront No
Water Access N
Private Pool No
Building
Unit Features Garden View
Foundation Concrete Block Construction
Unit Floor 4
Construction Status Resale
Others
Pets Allowed No
HOA Fee Include 631
Senior Community No HOPA
Restrictions No Lease; 1st Year Owned,No Trucks/Rv'S
Security Features Complex Fenced,Card Entry,Guard At Site,Security Patrol,Tv Camera
Acceptable Financing Cash Only
Membership Fee Required No
Listing Terms Cash Only

Learn More About LPT Realty

Broker Associate | License ID: BK3281021

