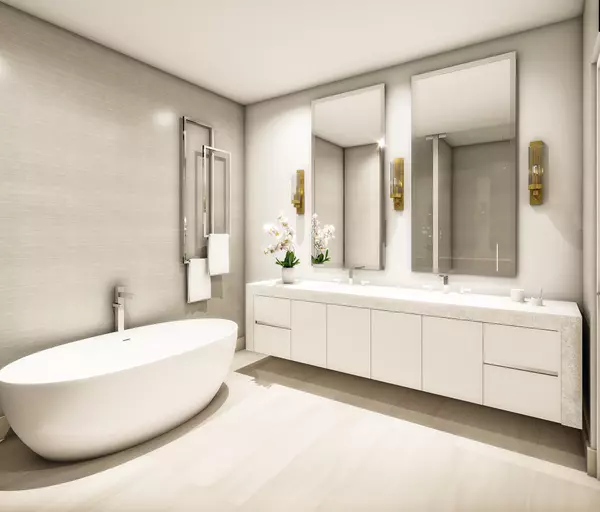
3 Beds
3.1 Baths
2,846 SqFt
3 Beds
3.1 Baths
2,846 SqFt
Key Details
Property Type Condo
Sub Type Condo/Coop
Listing Status Active
Purchase Type For Sale
Square Footage 2,846 sqft
Price per Sqft $1,493
Subdivision Nautilus 220 Condominium
MLS Listing ID RX-11013102
Style 4+ Floors,Contemporary,Other Arch
Bedrooms 3
Full Baths 3
Half Baths 1
Construction Status Under Construction
HOA Fees $2,334/mo
HOA Y/N Yes
Min Days of Lease 120
Tax Year 2023
Lot Size 0.809 Acres
Property Description
Location
State FL
County Palm Beach
Community Nautilus 220
Area 5270
Zoning R2A(ci
Rooms
Other Rooms Den/Office, Great, Laundry-Inside, Laundry-Util/Closet
Master Bath Dual Sinks, Separate Shower, Separate Tub
Interior
Interior Features Entry Lvl Lvng Area, Kitchen Island, Pantry, Split Bedroom, Walk-in Closet
Heating Central, Electric
Cooling Central, Electric
Flooring Ceramic Tile
Furnishings Unfurnished
Exterior
Exterior Feature Cabana, Covered Balcony, Deck, Extra Building
Garage Assigned, Covered, Guest, Under Building, Vehicle Restrictions
Garage Spaces 2.0
Pool Inground
Community Features Home Warranty
Utilities Available Cable, Electric, Public Sewer, Public Water, Septic, Water Available
Amenities Available Beach Club Available, Bike - Jog, Bike Storage, Billiards, Boating, Cafe/Restaurant, Clubhouse, Dog Park, Fitness Center, Game Room, Internet Included, Lobby, Manager on Site, Pool, Putting Green, Sauna, Spa-Hot Tub
Waterfront Yes
Waterfront Description Navigable,Seawall
Water Access Desc Electric Available,Full Service,Marina,No Wake Zone,Up to 100 Ft Boat
View City, Intracoastal, Marina, Ocean, Pool
Roof Type Built-Up
Present Use Home Warranty
Handicap Access Handicap Access, Wide Doorways, Wide Hallways
Exposure South
Private Pool No
Building
Lot Description 1/2 to < 1 Acre, 2 to < 3 Acres, East of US-1, Paved Road, Sidewalks
Story 24.00
Unit Features Interior Hallway
Foundation Concrete, Mixed, Stucco
Unit Floor 23
Construction Status Under Construction
Others
Pets Allowed Yes
HOA Fee Include Cable,Common Areas,Common R.E. Tax,Elevator,Insurance-Bldg,Janitor,Lawn Care,Legal/Accounting,Maintenance-Exterior,Management Fees,Manager,Parking,Pest Control,Pool Service,Recrtnal Facility,Security,Trash Removal,Water Treatment
Senior Community No Hopa
Restrictions Lease OK w/Restrict,Maximum # Vehicles,No Boat,No RV,Other,Tenant Approval
Security Features Entry Card,Gate - Unmanned,Lobby,Security Light,Security Patrol,TV Camera
Acceptable Financing Cash, Conventional
Membership Fee Required No
Listing Terms Cash, Conventional
Financing Cash,Conventional
Pets Description No Aggressive Breeds, Number Limit
Learn More About LPT Realty

Broker Associate | License ID: BK3281021






