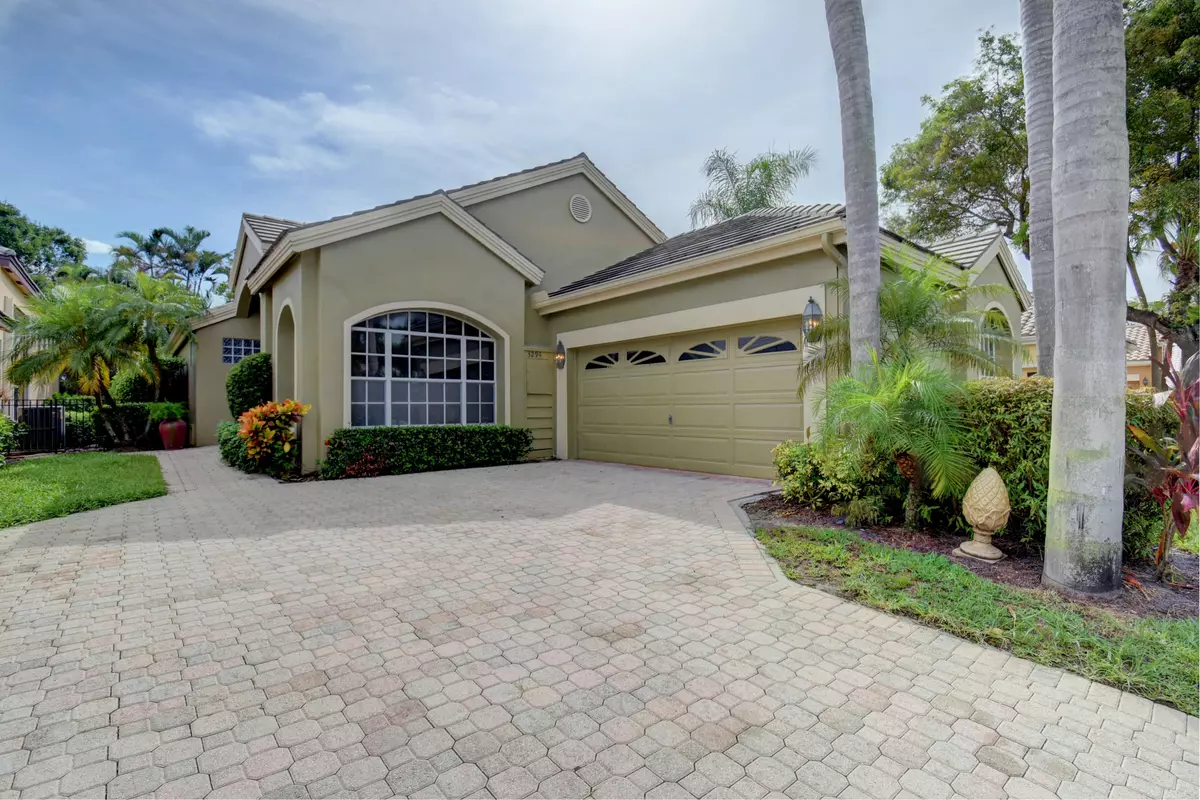
3 Beds
2.1 Baths
2,244 SqFt
3 Beds
2.1 Baths
2,244 SqFt
Key Details
Property Type Single Family Home
Sub Type Single Family Detached
Listing Status Active
Purchase Type For Sale
Square Footage 2,244 sqft
Price per Sqft $378
Subdivision Stratford Green
MLS Listing ID RX-11008338
Style < 4 Floors
Bedrooms 3
Full Baths 2
Half Baths 1
Construction Status Resale
Membership Fee $120,000
HOA Fees $983/mo
HOA Y/N Yes
Min Days of Lease 180
Year Built 1994
Annual Tax Amount $11,026
Tax Year 2023
Property Description
Location
State FL
County Palm Beach
Community Woodfield Country Club
Area 4660
Zoning RE1(ci
Rooms
Other Rooms Great, Laundry-Util/Closet
Master Bath Dual Sinks, Separate Shower, Separate Tub
Interior
Interior Features Bar, Pantry, Stack Bedrooms, Volume Ceiling, Walk-in Closet, Wet Bar
Heating Central, Electric
Cooling Central, Electric
Flooring Tile
Furnishings Furniture Negotiable,Unfurnished
Exterior
Exterior Feature Screened Patio
Garage 2+ Spaces, Driveway, Garage - Attached
Garage Spaces 2.0
Community Features Gated Community
Utilities Available Cable, Public Sewer, Public Water
Amenities Available Basketball, Bike - Jog, Clubhouse, Fitness Center, Game Room, Golf Course, Library, Pickleball, Pool, Sidewalks, Tennis, Whirlpool
Waterfront Yes
Waterfront Description Lake,None
View Lake
Roof Type Concrete Tile
Exposure North
Private Pool No
Building
Lot Description < 1/4 Acre
Story 1.00
Foundation CBS
Construction Status Resale
Schools
Elementary Schools Calusa Elementary School
Middle Schools Omni Middle School
High Schools Spanish River Community High School
Others
Pets Allowed Yes
HOA Fee Include Cable,Common Areas,Lawn Care,Maintenance-Exterior,Security
Senior Community No Hopa
Restrictions Buyer Approval,Commercial Vehicles Prohibited,No Lease First 2 Years,No Motorcycle,No Truck,Tenant Approval
Security Features Gate - Manned,Security Patrol,Security Sys-Owned
Acceptable Financing Cash, Conventional
Membership Fee Required Yes
Listing Terms Cash, Conventional
Financing Cash,Conventional
Pets Description No Aggressive Breeds
Learn More About LPT Realty

Broker Associate | License ID: BK3281021






