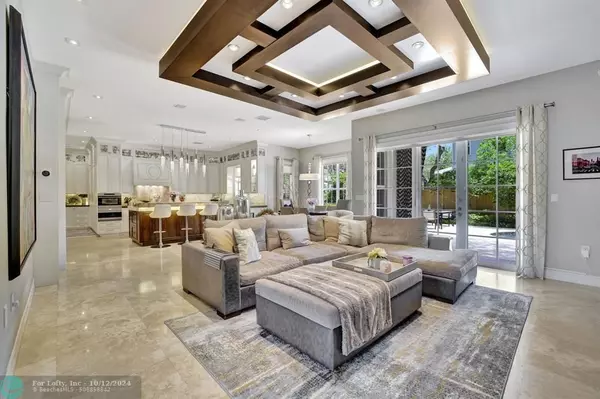
4 Beds
4 Baths
3,758 SqFt
4 Beds
4 Baths
3,758 SqFt
Key Details
Property Type Single Family Home
Sub Type Single
Listing Status Active
Purchase Type For Sale
Square Footage 3,758 sqft
Price per Sqft $1,057
Subdivision Rio Vista
MLS Listing ID F10450494
Style Pool Only
Bedrooms 4
Full Baths 4
Construction Status Resale
HOA Y/N No
Year Built 2003
Annual Tax Amount $26,067
Tax Year 2023
Lot Size 9,387 Sqft
Property Description
Location
State FL
County Broward County
Community Rio Vista
Area Ft Ldale Se (3280;3600;3800)
Zoning RS-8
Rooms
Bedroom Description At Least 1 Bedroom Ground Level,Master Bedroom Upstairs
Other Rooms Den/Library/Office, Great Room, Storage Room, Utility Room/Laundry
Dining Room Breakfast Area, Formal Dining, Snack Bar/Counter
Interior
Interior Features Closet Cabinetry, Kitchen Island, Fireplace, Foyer Entry, Pantry, Volume Ceilings, Walk-In Closets
Heating Zoned Heat
Cooling Zoned Cooling
Flooring Marble Floors, Wood Floors
Equipment Automatic Garage Door Opener, Dishwasher, Disposal, Dryer, Gas Range, Intercom, Microwave, Refrigerator, Wall Oven, Washer
Exterior
Exterior Feature Built-In Grill, Exterior Lighting, Extra Building/Shed, Fence, High Impact Doors, Patio
Garage Attached
Garage Spaces 2.0
Pool Below Ground Pool, Heated
Waterfront No
Water Access N
View Garden View, Pool Area View
Roof Type Flat Tile Roof
Private Pool No
Building
Lot Description Corner Lot, East Of Us 1
Foundation Cbs Construction
Sewer Municipal Sewer
Water Municipal Water
Construction Status Resale
Others
Pets Allowed Yes
Senior Community No HOPA
Restrictions No Restrictions
Acceptable Financing Cash, Conventional
Membership Fee Required No
Listing Terms Cash, Conventional
Pets Description No Restrictions

Learn More About LPT Realty

Broker Associate | License ID: BK3281021






