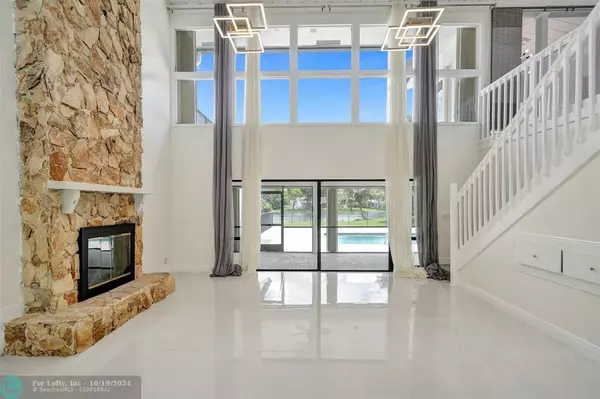
5 Beds
3.5 Baths
3,832 SqFt
5 Beds
3.5 Baths
3,832 SqFt
Key Details
Property Type Single Family Home
Sub Type Single
Listing Status Active
Purchase Type For Sale
Square Footage 3,832 sqft
Price per Sqft $469
Subdivision Estancia 04 Via Verde
MLS Listing ID F10453069
Style WF/Pool/No Ocean Access
Bedrooms 5
Full Baths 3
Half Baths 1
Construction Status Resale
HOA Fees $1,021/qua
HOA Y/N Yes
Year Built 1979
Annual Tax Amount $17,194
Tax Year 2023
Lot Size 0.337 Acres
Property Description
Location
State FL
County Palm Beach County
Community Estancia West
Area Palm Beach 4560; 4570; 4580; 4650; 4660; 4670; 468
Zoning RS
Rooms
Bedroom Description Entry Level,Master Bedroom Ground Level
Other Rooms Utility Room/Laundry
Dining Room Breakfast Area, Dining/Living Room, Formal Dining
Interior
Interior Features First Floor Entry, Kitchen Island, Custom Mirrors, Fireplace, French Doors, Vaulted Ceilings, Walk-In Closets
Heating Central Heat
Cooling Central Cooling
Flooring Tile Floors
Equipment Dishwasher, Dryer, Electric Range, Icemaker, Microwave, Refrigerator, Washer
Furnishings Unfurnished
Exterior
Exterior Feature Screened Porch, Storm/Security Shutters
Garage Attached
Garage Spaces 2.0
Pool Above Ground Pool
Community Features Gated Community
Waterfront Yes
Waterfront Description Lake Front,Pond Front
Water Access Y
Water Access Desc None,Other
View Lake, Water View
Roof Type Barrel Roof
Private Pool No
Building
Lot Description 1/4 To Less Than 1/2 Acre Lot
Foundation Cbs Construction
Sewer Municipal Sewer
Water Municipal Water
Construction Status Resale
Schools
Middle Schools Omni
High Schools Spanish River Community
Others
Pets Allowed Yes
HOA Fee Include 1021
Senior Community No HOPA
Restrictions Ok To Lease
Acceptable Financing Cash, Conventional, FHA-Va Approved
Membership Fee Required No
Listing Terms Cash, Conventional, FHA-Va Approved
Special Listing Condition As Is
Pets Description No Restrictions

Learn More About LPT Realty

Broker Associate | License ID: BK3281021






