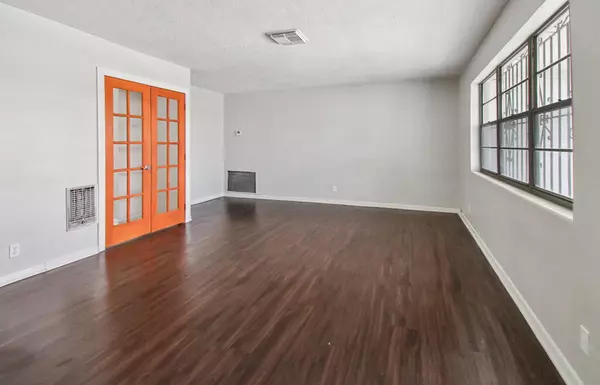
4 Beds
3.1 Baths
1,749 SqFt
4 Beds
3.1 Baths
1,749 SqFt
Key Details
Property Type Single Family Home
Sub Type Single Family Detached
Listing Status Active Under Contract
Purchase Type For Sale
Square Footage 1,749 sqft
Price per Sqft $190
Subdivision Progressive Park 2
MLS Listing ID RX-11006479
Style < 4 Floors,Ranch
Bedrooms 4
Full Baths 3
Half Baths 1
Construction Status Resale
HOA Y/N No
Year Built 1969
Annual Tax Amount $3,881
Tax Year 2023
Lot Size 7,350 Sqft
Property Description
Location
State FL
County Palm Beach
Area 5560
Zoning R1(cit
Rooms
Other Rooms Family, Laundry-Inside, Storage, Util-Garage
Master Bath Combo Tub/Shower
Interior
Interior Features Entry Lvl Lvng Area, Foyer, French Door, Stack Bedrooms
Heating Central, Electric
Cooling Central, Electric
Flooring Ceramic Tile, Laminate, Linoleum
Furnishings Unfurnished
Exterior
Exterior Feature Open Porch
Parking Features 2+ Spaces, Drive - Circular, Garage - Attached
Garage Spaces 1.0
Community Features Sold As-Is
Utilities Available Cable, Electric, Public Sewer, Public Water
Amenities Available Ball Field, Basketball, Park, Playground
Waterfront Description None
View Garden
Roof Type Comp Shingle
Present Use Sold As-Is
Exposure East
Private Pool No
Building
Lot Description < 1/4 Acre, Paved Road, Treed Lot, West of US-1
Story 1.00
Foundation CBS, Stucco
Construction Status Resale
Schools
Elementary Schools Glade View Elementary School
Middle Schools Lake Shore Middle School
High Schools Glades Central High
Others
Pets Allowed Yes
Senior Community No Hopa
Restrictions Lease OK
Security Features Security Bars
Acceptable Financing Cash, Conventional, FHA, VA
Membership Fee Required No
Listing Terms Cash, Conventional, FHA, VA
Financing Cash,Conventional,FHA,VA
Learn More About LPT Realty

Broker Associate | License ID: BK3281021






