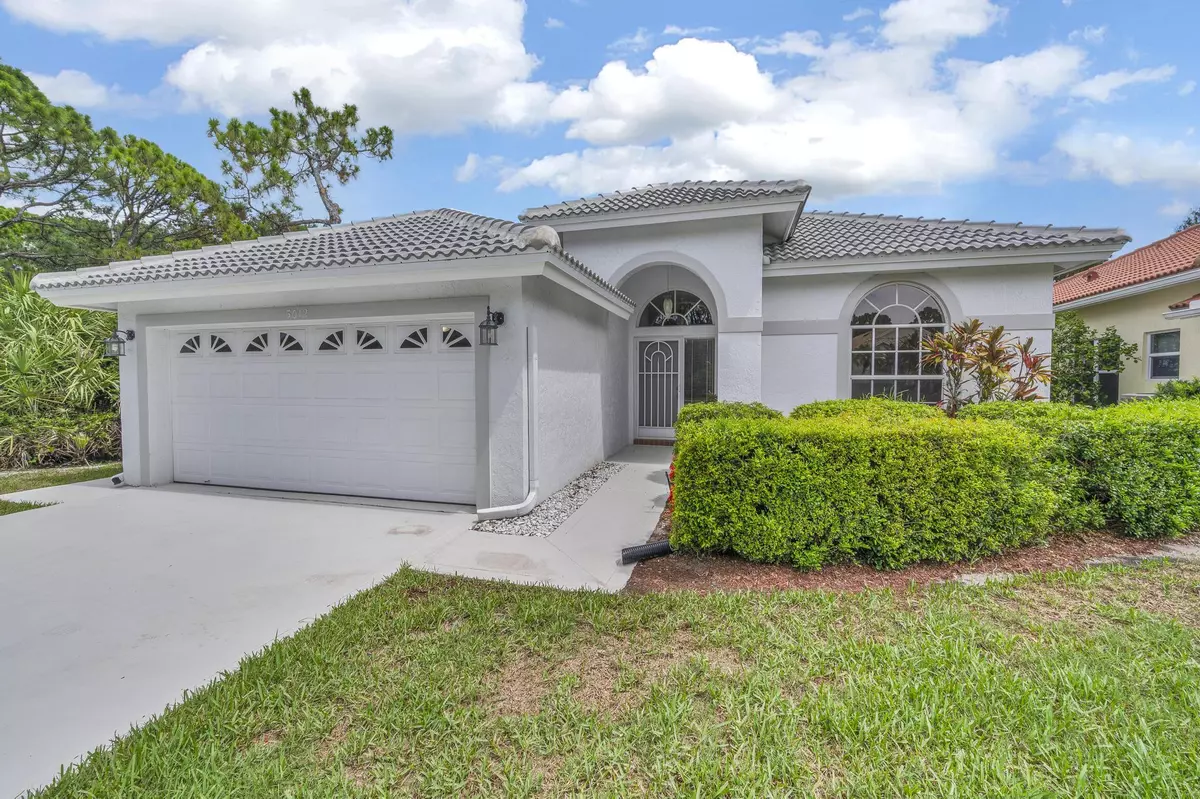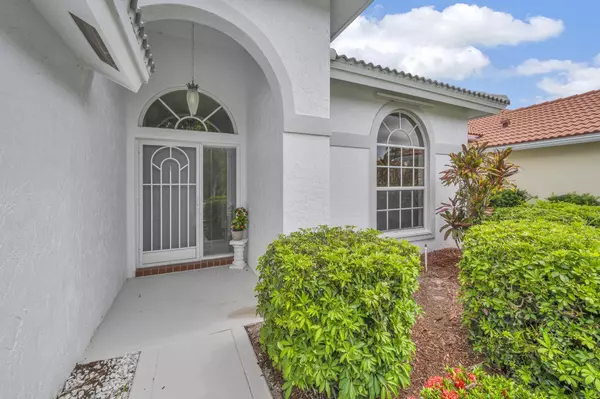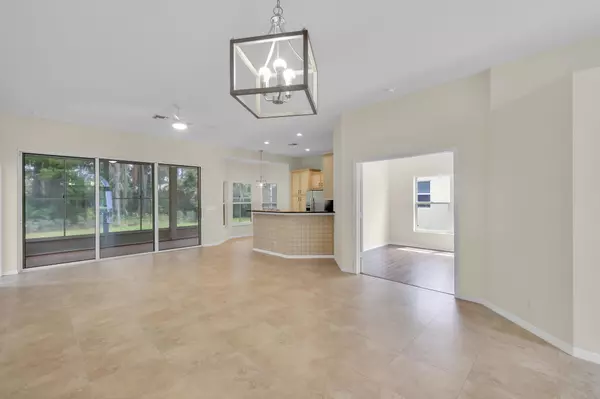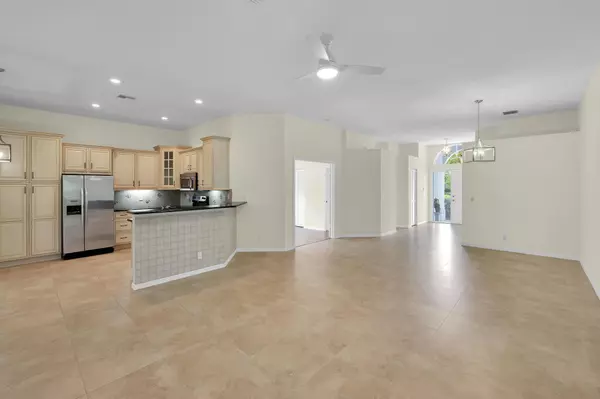
3 Beds
2 Baths
1,617 SqFt
3 Beds
2 Baths
1,617 SqFt
OPEN HOUSE
Sun Nov 24, 11:00am - 1:00pm
Key Details
Property Type Single Family Home
Sub Type Single Family Detached
Listing Status Active
Purchase Type For Sale
Square Footage 1,617 sqft
Price per Sqft $309
Subdivision Mariner Village
MLS Listing ID RX-11006110
Style Ranch
Bedrooms 3
Full Baths 2
Construction Status Resale
HOA Fees $295/mo
HOA Y/N Yes
Year Built 1994
Annual Tax Amount $2,557
Tax Year 2023
Lot Size 6,282 Sqft
Property Description
Location
State FL
County Martin
Community Mariner Village
Area 14 - Hobe Sound/Stuart - South Of Cove Rd
Zoning RESIDENTIAl
Rooms
Other Rooms Family, Laundry-Inside
Master Bath Dual Sinks, Separate Shower, Separate Tub
Interior
Interior Features Volume Ceiling, Walk-in Closet
Heating Central, Electric
Cooling Ceiling Fan, Central, Electric
Flooring Ceramic Tile
Furnishings Unfurnished
Exterior
Exterior Feature Auto Sprinkler, Covered Patio, Room for Pool
Garage Garage - Attached
Garage Spaces 2.0
Community Features Gated Community
Utilities Available Cable, Electric, Public Sewer, Public Water
Amenities Available Basketball, Community Room, Pool, Tennis
Waterfront No
Waterfront Description None
View Garden
Roof Type Barrel
Handicap Access Level, Wide Hallways
Exposure North
Private Pool No
Building
Lot Description < 1/4 Acre, Paved Road, Private Road
Story 1.00
Foundation Block, CBS
Construction Status Resale
Others
Pets Allowed Yes
HOA Fee Include Cable,Common Areas,Common R.E. Tax,Management Fees,Reserve Funds
Senior Community No Hopa
Restrictions Buyer Approval,No Lease 1st Year
Security Features Gate - Unmanned
Acceptable Financing Cash, Conventional, VA
Membership Fee Required No
Listing Terms Cash, Conventional, VA
Financing Cash,Conventional,VA
Learn More About LPT Realty

Broker Associate | License ID: BK3281021






