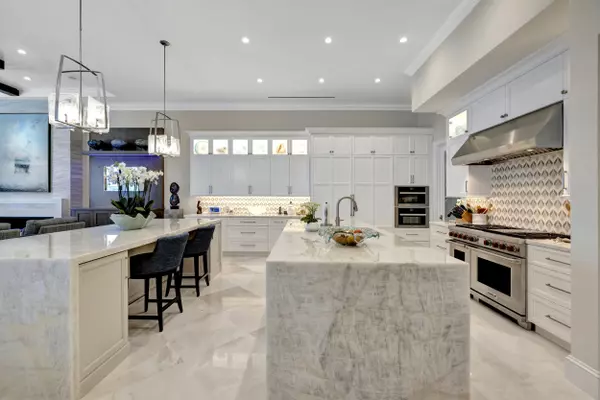
4 Beds
4.2 Baths
5,780 SqFt
4 Beds
4.2 Baths
5,780 SqFt
Key Details
Property Type Single Family Home
Sub Type Single Family Detached
Listing Status Active
Purchase Type For Sale
Square Footage 5,780 sqft
Price per Sqft $1,453
Subdivision Harbour Ridge
MLS Listing ID RX-11005954
Style Contemporary
Bedrooms 4
Full Baths 4
Half Baths 2
Construction Status New Construction
Membership Fee $125,000
HOA Fees $3,698/mo
HOA Y/N Yes
Year Built 2023
Annual Tax Amount $15,732
Tax Year 2023
Lot Size 0.643 Acres
Property Description
Location
State FL
County St. Lucie
Community Harbour Ridge
Area 9 - Palm City
Zoning res
Rooms
Other Rooms Attic, Den/Office, Family, Laundry-Inside, Loft, Media, Pool Bath, Storage
Master Bath Dual Sinks, Mstr Bdrm - Ground, Mstr Bdrm - Sitting, Separate Shower, Separate Tub, Whirlpool Spa
Interior
Interior Features Bar, Built-in Shelves, Custom Mirror, Elevator, Entry Lvl Lvng Area, Fireplace(s), Foyer, French Door, Kitchen Island, Pantry, Roman Tub, Second/Third Floor Concrete, Split Bedroom, Upstairs Living Area, Volume Ceiling, Walk-in Closet, Wet Bar
Heating Central
Cooling Central
Flooring Carpet, Tile, Wood Floor
Furnishings Furniture Negotiable,Unfurnished
Exterior
Exterior Feature Auto Sprinkler, Covered Balcony, Covered Patio, Custom Lighting, Deck, Fence, Open Patio, Screened Patio, Shutters, Summer Kitchen, Zoned Sprinkler
Garage Garage - Attached, Golf Cart
Garage Spaces 3.0
Pool Auto Chlorinator, Heated, Inground, Salt Chlorination, Spa
Community Features Sold As-Is, Gated Community
Utilities Available Cable, Electric, Gas Natural
Amenities Available Bike - Jog, Boating, Cafe/Restaurant, Clubhouse, Community Room, Elevator, Fitness Center, Fitness Trail, Golf Course, Internet Included, Manager on Site, Pickleball, Pool, Putting Green, Street Lights, Tennis
Waterfront Yes
Waterfront Description Bay,Canal Width 121+,River
Water Access Desc Common Dock,Electric Available,Hoist/Davit,Lift,Marina,Up to 70 Ft Boat
View Pool, River
Roof Type Concrete Tile,Flat Tile
Present Use Sold As-Is
Exposure Southwest
Private Pool Yes
Building
Lot Description 1/2 to < 1 Acre
Story 2.00
Foundation Block, CBS, Concrete
Construction Status New Construction
Others
Pets Allowed Yes
HOA Fee Include Cable,Common Areas,Common R.E. Tax,Legal/Accounting,Manager,Recrtnal Facility,Reserve Funds
Senior Community No Hopa
Restrictions Buyer Approval,Commercial Vehicles Prohibited,Lease OK w/Restrict,No Corporate Buyers,No RV
Security Features Burglar Alarm,Gate - Manned,Motion Detector,Security Light,TV Camera
Acceptable Financing Cash, Conventional
Membership Fee Required Yes
Listing Terms Cash, Conventional
Financing Cash,Conventional
Learn More About LPT Realty

Broker Associate | License ID: BK3281021






