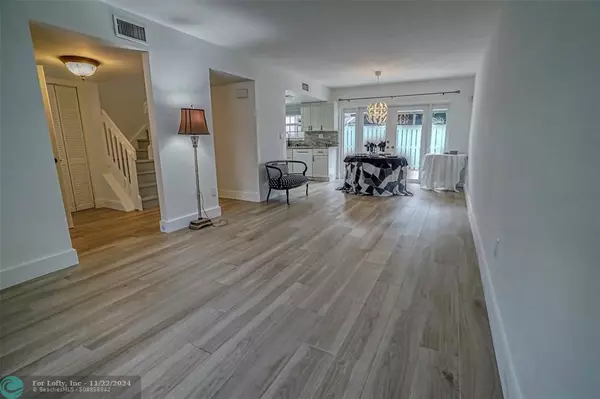
2 Beds
2.5 Baths
1,223 SqFt
2 Beds
2.5 Baths
1,223 SqFt
Key Details
Property Type Townhouse
Sub Type Townhouse
Listing Status Active Under Contract
Purchase Type For Sale
Square Footage 1,223 sqft
Price per Sqft $310
Subdivision Flamingo Lakes
MLS Listing ID F10451826
Style Townhouse Condo
Bedrooms 2
Full Baths 2
Half Baths 1
Construction Status Resale
HOA Fees $190/mo
HOA Y/N Yes
Year Built 1987
Annual Tax Amount $5,922
Tax Year 2023
Property Description
Location
State FL
County Broward County
Area Hollywood East (3010-3050)
Building/Complex Name FLAMINGO LAKES
Rooms
Bedroom Description Master Bedroom Upstairs
Dining Room Dining/Living Room, Family/Dining Combination
Interior
Interior Features First Floor Entry, Closet Cabinetry, Pantry, Volume Ceilings
Heating Other
Cooling Central Cooling, Electric Cooling
Flooring Tile Floors
Equipment Dishwasher, Disposal, Dryer, Electric Range, Electric Water Heater, Microwave, Refrigerator, Washer, Washer/Dryer Hook-Up
Furnishings Unfurnished
Exterior
Exterior Feature Awnings, Fence, High Impact Doors, Patio
Amenities Available Pool
Water Access N
Private Pool No
Building
Unit Features Garden View
Entry Level 2
Foundation Concrete Block With Brick
Construction Status Resale
Others
Pets Allowed Yes
HOA Fee Include 190
Senior Community No HOPA
Restrictions No Lease; 1st Year Owned,Ok To Lease,Other Restrictions,Renting Limited
Security Features No Security
Acceptable Financing Cash, Conventional, FHA, FHA-Va Approved
Membership Fee Required No
Listing Terms Cash, Conventional, FHA, FHA-Va Approved
Num of Pet 2
Pets Allowed Number Limit

Learn More About LPT Realty

Broker Associate | License ID: BK3281021






