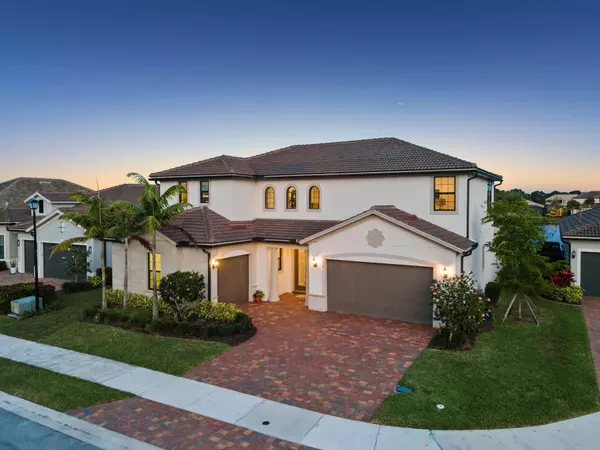
6 Beds
5.1 Baths
4,889 SqFt
6 Beds
5.1 Baths
4,889 SqFt
Key Details
Property Type Single Family Home
Sub Type Single Family Detached
Listing Status Active
Purchase Type For Sale
Square Footage 4,889 sqft
Price per Sqft $459
Subdivision Sonoma Isles
MLS Listing ID RX-11003471
Style Contemporary,Multi-Level
Bedrooms 6
Full Baths 5
Half Baths 1
Construction Status Resale
HOA Fees $590/mo
HOA Y/N Yes
Year Built 2021
Annual Tax Amount $28,665
Tax Year 2023
Lot Size 0.253 Acres
Property Description
Location
State FL
County Palm Beach
Area 5040
Zoning R1(cit
Rooms
Other Rooms Den/Office, Great, Loft, Media
Master Bath Dual Sinks, Mstr Bdrm - Ground
Interior
Interior Features Foyer, Kitchen Island, Laundry Tub, Pantry, Upstairs Living Area, Walk-in Closet
Heating Central
Cooling Central
Flooring Carpet, Ceramic Tile
Furnishings Furniture Negotiable
Exterior
Exterior Feature Screened Patio
Garage 2+ Spaces, Garage - Attached
Garage Spaces 3.0
Pool Heated, Inground, Salt Chlorination
Community Features Sold As-Is, Gated Community
Utilities Available Electric, Gas Natural, Public Sewer, Public Water
Amenities Available Bike - Jog, Clubhouse, Community Room, Fitness Center, Game Room, Manager on Site, Pickleball, Playground, Pool, Spa-Hot Tub, Street Lights, Tennis
Waterfront Yes
Waterfront Description Lake
View Lake
Roof Type S-Tile
Present Use Sold As-Is
Exposure Northwest
Private Pool Yes
Building
Lot Description 1/4 to 1/2 Acre
Story 2.00
Foundation Block, CBS, Concrete
Construction Status Resale
Schools
Elementary Schools Jerry Thomas Elementary School
Middle Schools Independence Middle School
High Schools Jupiter High School
Others
Pets Allowed Restricted
HOA Fee Include Common Areas,Common R.E. Tax,Lawn Care,Management Fees
Senior Community No Hopa
Restrictions Commercial Vehicles Prohibited,Lease OK w/Restrict
Security Features Gate - Unmanned
Acceptable Financing Cash, Conventional
Membership Fee Required No
Listing Terms Cash, Conventional
Financing Cash,Conventional
Pets Description Number Limit
Learn More About LPT Realty

Broker Associate | License ID: BK3281021






