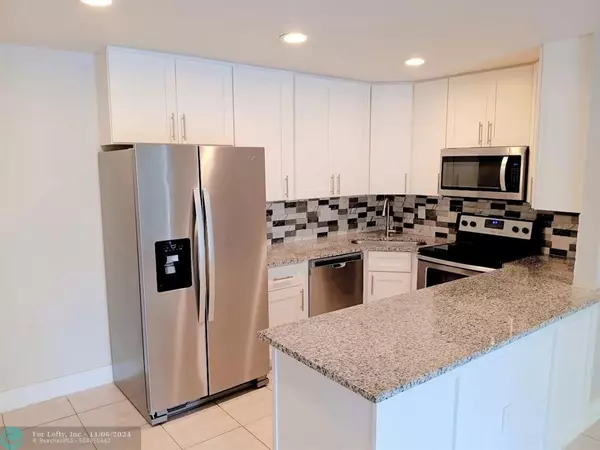
2 Beds
2 Baths
1,111 SqFt
2 Beds
2 Baths
1,111 SqFt
Key Details
Property Type Condo
Sub Type Condo
Listing Status Active
Purchase Type For Sale
Square Footage 1,111 sqft
Price per Sqft $207
Subdivision The Club At Orlando Condo
MLS Listing ID F10449599
Style Condo 1-4 Stories
Bedrooms 2
Full Baths 2
Construction Status Resale
HOA Fees $1,023/qua
HOA Y/N Yes
Year Built 1985
Annual Tax Amount $1,869
Tax Year 2023
Property Description
Location
State FL
County Orange County
Community Club At Orlando Cond
Area Other Geographic Area (Out Of Area Only)
Building/Complex Name THE CLUB AT ORLANDO CONDO
Rooms
Bedroom Description Entry Level
Other Rooms Attic, Utility Room/Laundry
Dining Room Breakfast Area, Formal Dining, Snack Bar/Counter
Interior
Interior Features Second Floor Entry, Closet Cabinetry, Walk-In Closets
Heating Central Heat, Electric Heat
Cooling Ceiling Fans, Central Cooling, Electric Cooling
Flooring Other Floors, Tile Floors, Wood Floors
Equipment Dishwasher, Disposal, Dryer, Electric Range, Electric Water Heater, Microwave, Refrigerator, Washer
Furnishings Unfurnished
Exterior
Exterior Feature Screened Balcony
Community Features Gated Community
Amenities Available Bbq/Picnic Area, Bike/Jog Path, Billiard Room, Clubhouse-Clubroom, Community Room, Fitness Center, Internet Included, Pool, Spa/Hot Tub
Water Access N
Private Pool No
Building
Unit Features Garden View,Other View
Entry Level 1
Foundation Concrete Block Construction, Cbs Construction
Unit Floor 2
Construction Status Resale
Others
Pets Allowed Yes
HOA Fee Include 1023
Senior Community No HOPA
Restrictions No Trucks/Rv'S,Ok To Lease,Okay To Lease 1st Year
Security Features Complex Fenced,Card Entry,Phone Entry
Acceptable Financing Cash, Conventional, FHA, VA
Membership Fee Required No
Listing Terms Cash, Conventional, FHA, VA
Num of Pet 1
Special Listing Condition As Is
Pets Allowed Number Limit, Size Limit

Learn More About LPT Realty

Broker Associate | License ID: BK3281021






