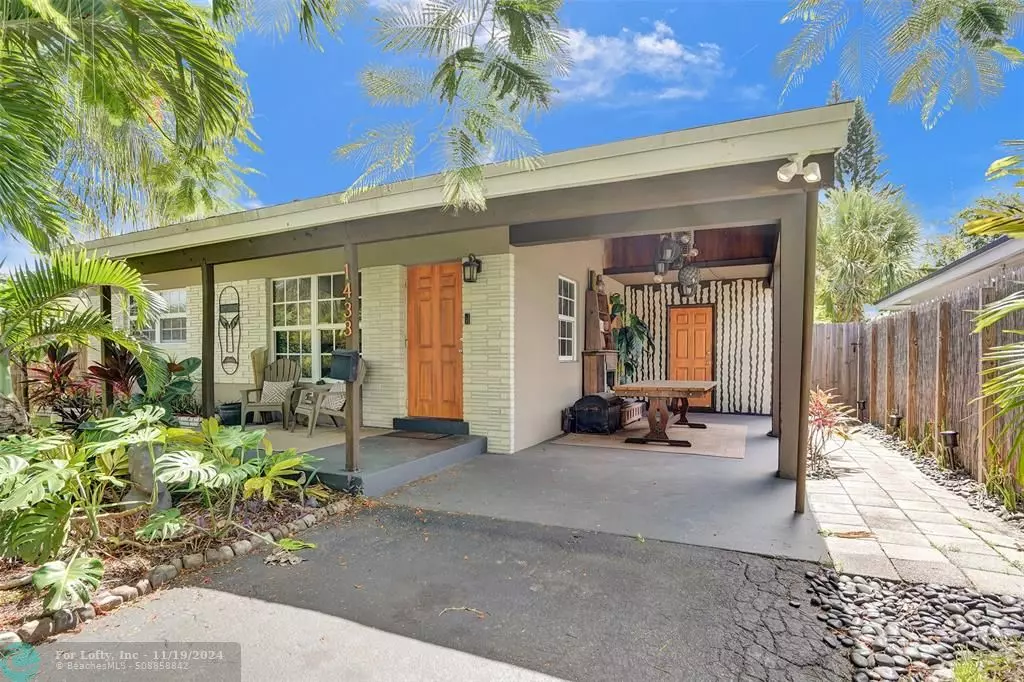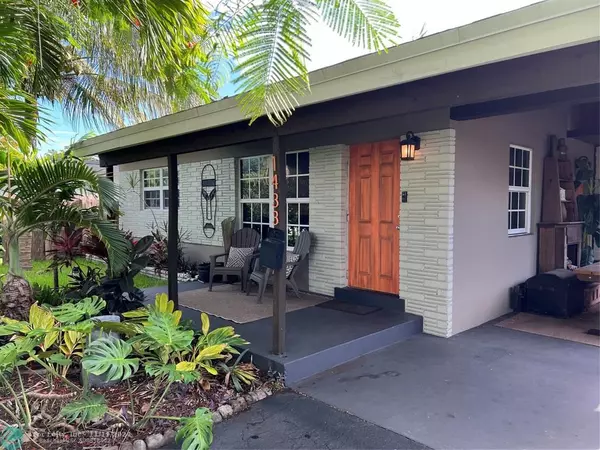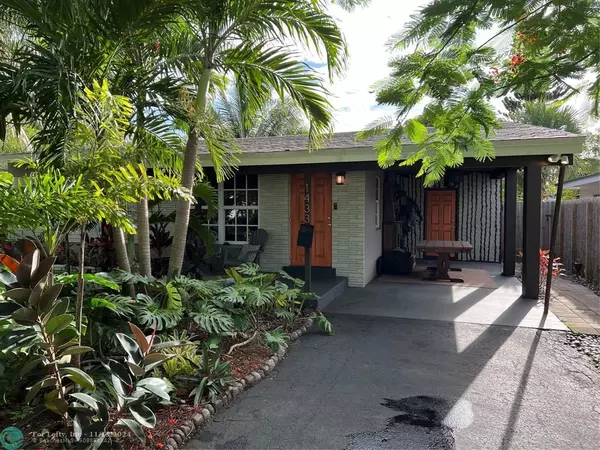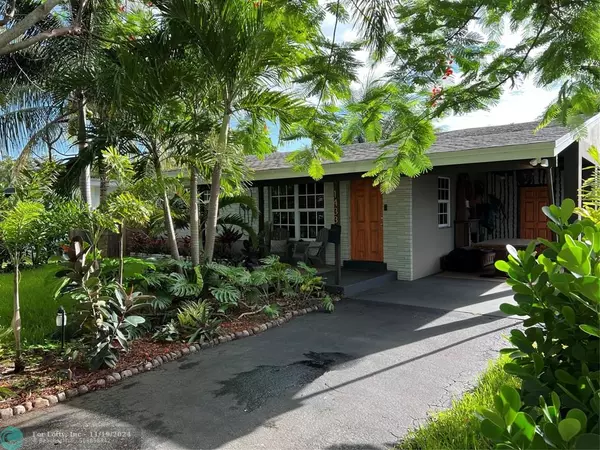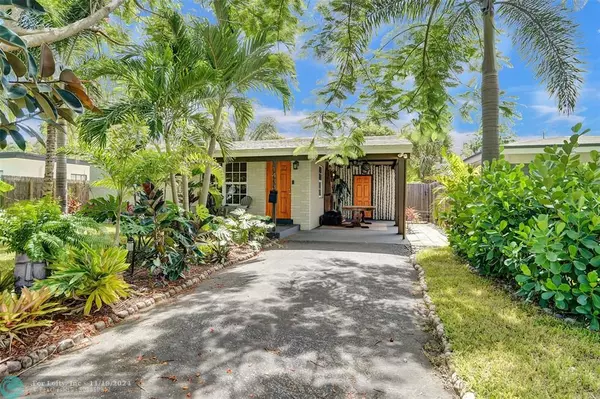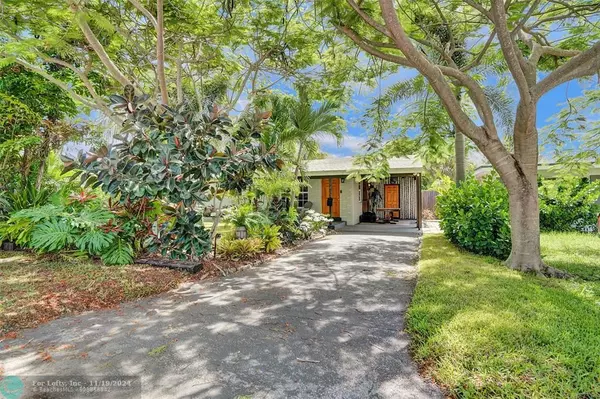
3 Beds
3 Baths
1,793 SqFt
3 Beds
3 Baths
1,793 SqFt
Key Details
Property Type Single Family Home
Sub Type Single
Listing Status Active
Purchase Type For Sale
Square Footage 1,793 sqft
Price per Sqft $367
Subdivision Progresso 2-18 D
MLS Listing ID F10447929
Style No Pool/No Water
Bedrooms 3
Full Baths 3
Construction Status Resale
HOA Y/N No
Year Built 1956
Annual Tax Amount $7,180
Tax Year 2023
Lot Size 6,748 Sqft
Property Description
This secluded one-level Florida ranch boasts great curb appeal with lush landscaping and a huge, private tropical yard perfect for entertaining or pets. The spacious primary ensuite bedroom features high ceilings and a dreamy bathroom. Enjoy separate living areas, two more bedrooms w/one ensuite, a generous carport, and a separate utility room with a washer & dryer. Centrally located, close to Wilton Manors nightlife and the popular Drive, the growing 13th Street Corridor with its unique restaurants, businesses, and arts district, as well as downtown Fort Lauderdale, Flagler Village, and the beaches. Showings only between 3pm - 8pm.
Experience the best of South Florida living in this character-filled home!
Location
State FL
County Broward County
Area Ft Ldale Ne (3240-3270;3350-3380;3440-3450;3700)
Zoning RM-15
Rooms
Bedroom Description At Least 1 Bedroom Ground Level,Entry Level,Master Bedroom Ground Level
Other Rooms Utility Room/Laundry
Dining Room Breakfast Area, Eat-In Kitchen
Interior
Interior Features First Floor Entry, Built-Ins, Split Bedroom, Volume Ceilings, Walk-In Closets
Heating Central Heat
Cooling Ceiling Fans, Central Cooling
Flooring Carpeted Floors, Ceramic Floor, Tile Floors
Equipment Dishwasher, Dryer, Electric Range, Electric Water Heater, Refrigerator, Washer
Exterior
Exterior Feature Barbecue, Courtyard, Exterior Lighting, Exterior Lights, Fence, Fruit Trees
Waterfront No
Water Access N
View Garden View
Roof Type Comp Shingle Roof
Private Pool No
Building
Lot Description Less Than 1/4 Acre Lot
Foundation Cbs Construction
Sewer Municipal Sewer
Water Municipal Water
Construction Status Resale
Others
Pets Allowed Yes
Senior Community No HOPA
Restrictions No Restrictions
Acceptable Financing Cash, Conventional
Membership Fee Required No
Listing Terms Cash, Conventional
Pets Description No Restrictions

Learn More About LPT Realty

Broker Associate | License ID: BK3281021

