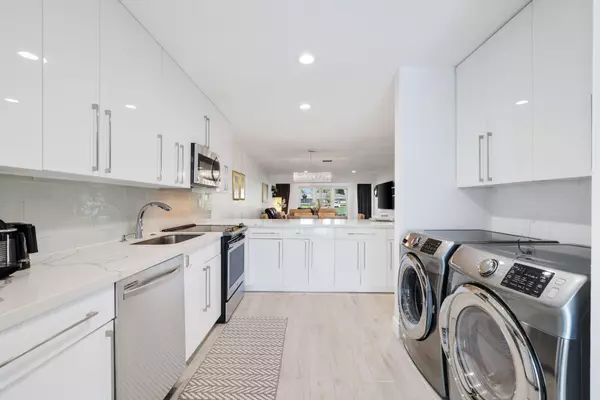
2 Beds
2 Baths
1,340 SqFt
2 Beds
2 Baths
1,340 SqFt
Key Details
Property Type Single Family Home
Sub Type Villa
Listing Status Active
Purchase Type For Sale
Square Footage 1,340 sqft
Price per Sqft $250
Subdivision Pines Of Delray
MLS Listing ID RX-10996700
Style Villa
Bedrooms 2
Full Baths 2
Construction Status Resale
HOA Fees $628/mo
HOA Y/N Yes
Year Built 1978
Annual Tax Amount $6,341
Tax Year 2023
Lot Size 69.890 Acres
Property Description
Location
State FL
County Palm Beach
Community Pines Of Delray
Area 4550
Zoning RM(cit
Rooms
Other Rooms None
Master Bath Combo Tub/Shower
Interior
Interior Features Entry Lvl Lvng Area, Split Bedroom, Walk-in Closet
Heating Central, Electric
Cooling Ceiling Fan, Central Individual, Electric
Flooring Tile
Furnishings Furniture Negotiable
Exterior
Exterior Feature Screened Patio
Garage Assigned, Guest, Vehicle Restrictions
Utilities Available Cable, Electric, Public Sewer, Public Water
Amenities Available Billiards, Clubhouse, Community Room, Fitness Center, Manager on Site, Pool, Putting Green, Sauna, Shuffleboard, Street Lights, Tennis, Whirlpool
Waterfront No
Waterfront Description None
View Garden
Roof Type Comp Shingle
Exposure East
Private Pool No
Building
Lot Description 50+ Acres
Story 1.00
Unit Features Corner
Foundation CBS
Unit Floor 1
Construction Status Resale
Others
Pets Allowed Restricted
HOA Fee Include Cable,Common Areas,Insurance-Bldg,Lawn Care,Legal/Accounting,Maintenance-Exterior,Management Fees,Manager,Recrtnal Facility,Reserve Funds,Roof Maintenance,Security,Sewer,Water
Senior Community Verified
Restrictions Commercial Vehicles Prohibited,No Corporate Buyers,No Lease First 2 Years
Security Features Security Patrol
Acceptable Financing Cash, Conventional
Membership Fee Required No
Listing Terms Cash, Conventional
Financing Cash,Conventional
Pets Description Cats Only
Learn More About LPT Realty

Broker Associate | License ID: BK3281021






